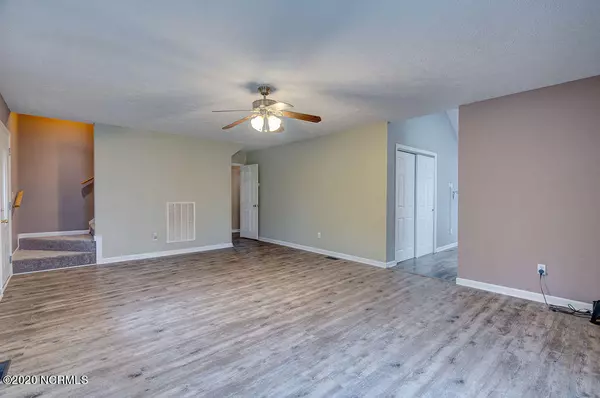For more information regarding the value of a property, please contact us for a free consultation.
Key Details
Sold Price $262,000
Property Type Single Family Home
Sub Type Single Family Residence
Listing Status Sold
Purchase Type For Sale
Square Footage 2,048 sqft
Price per Sqft $127
Subdivision Ervins Place
MLS Listing ID 100248318
Sold Date 03/01/21
Style Wood Frame
Bedrooms 3
Full Baths 3
HOA Y/N No
Originating Board North Carolina Regional MLS
Year Built 2005
Lot Size 0.460 Acres
Acres 0.46
Lot Dimensions 115x174x115x176
Property Description
Welcome Home! This 4 bedroom 3 bath home with an oversized 2 car garage is situated on a spacious yet private corner lot and ready her for NEW Owners. Enjoy the quiet outdoors from your rocking chair front porch or step out to your morning coffee on the screened in back porch overlooking an uniquely landscaped yard. Inside features a first floor Master bedroom with his and hers walk in closets,, double vanities in the master bath with a soaking tub and stand up shower. The kitchen is open with plenty of space to cook and a large island to prep or socialize with family and friends. The yard is a uniquely landscaped oasis boasting red maples, weeping willows, crepe myrtles, magnolia trees, mimosas, a silver maple, azaleas, madonna lillies just to name a few. The oversized 2 car garage offers plenty of room for cars , lawn and outdoor equipment. The garage even has huge attic space for overflow storage. The crawl space has been well maintained with a vapor barrier and the HVAC compressors are 7 years old. Last serviced by O'Brien's 11/2018. The Seller's are also offering 1 year Old Republic Home Warranty for the Buyer's peace of mind. Make an appointment for a private tour then bring us an offer. With Wilmington's current inventory this home won't last long.
Location
State NC
County New Hanover
Community Ervins Place
Zoning R-20
Direction CASTLE HAYNE ROAD TOWARD GE, LEFT ON ROCK HILL ROAD, LEFT INTO ERVIN'S PLACE (BEFORE WALNUT HILL), 1ST HOUSE ON LEFT.
Location Details Mainland
Rooms
Basement Crawl Space, None
Primary Bedroom Level Primary Living Area
Interior
Interior Features Ceiling Fan(s), Pantry, Walk-in Shower, Walk-In Closet(s)
Heating Heat Pump
Cooling Central Air
Flooring Carpet, Vinyl
Fireplaces Type None
Fireplace No
Appliance Stove/Oven - Gas, Refrigerator, Microwave - Built-In, Ice Maker, Dishwasher
Laundry Hookup - Dryer, Washer Hookup, In Kitchen
Exterior
Exterior Feature None
Garage Off Street
Garage Spaces 2.0
Pool None
Waterfront No
Roof Type Architectural Shingle
Accessibility None
Porch Patio, Porch, Screened
Building
Lot Description Corner Lot, Wooded
Story 1
Entry Level One and One Half
Water Municipal Water
Structure Type None
New Construction No
Others
Tax ID R02500-003-045-000
Acceptable Financing Cash, Conventional, FHA, VA Loan
Listing Terms Cash, Conventional, FHA, VA Loan
Special Listing Condition None
Read Less Info
Want to know what your home might be worth? Contact us for a FREE valuation!

Our team is ready to help you sell your home for the highest possible price ASAP

GET MORE INFORMATION

Sherri Mayes
Broker In Charge | License ID: 214350
Broker In Charge License ID: 214350



