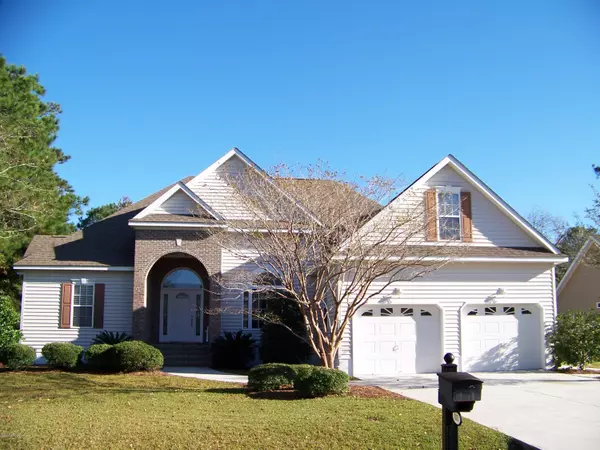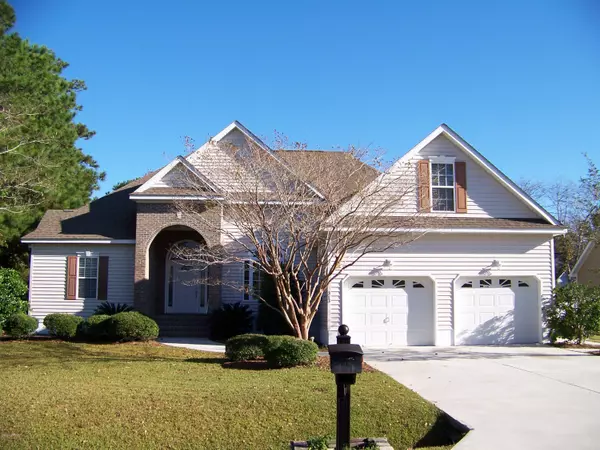For more information regarding the value of a property, please contact us for a free consultation.
Key Details
Sold Price $299,000
Property Type Single Family Home
Sub Type Single Family Residence
Listing Status Sold
Purchase Type For Sale
Square Footage 1,913 sqft
Price per Sqft $156
Subdivision Brandywine Bay
MLS Listing ID 100244116
Sold Date 12/15/20
Style Wood Frame
Bedrooms 3
Full Baths 2
Half Baths 1
HOA Fees $350
HOA Y/N Yes
Originating Board North Carolina Regional MLS
Year Built 2002
Lot Size 0.330 Acres
Acres 0.33
Lot Dimensions 149 X 104 X 145 X 95
Property Description
This home in Brandywine Bay is ready for you to make it home. The split floor plan with 3 bedrooms and 2 1/2 baths is the perfect size. Whether you are just starting out or ready to retire, this home will meet your needs with style. New luxury vinyl plank flooring throughout the living space is simply stunning. The new carpet in the bedrooms gives you a cozy feel. The freshly painted walls, trim, and ceilings are so lovely and the color is soothing and full of style. The 2 car garage rounds out the plan. You also have a laundry room , a breakfast area in the kitchen and in the open living space you have dining space as well. Come take a look! You don't want to miss it.
Location
State NC
County Carteret
Community Brandywine Bay
Zoning PUD
Direction Enter Brandywine Bay form Highway 70 West. Turn right onto Lord Granville. Follow Lord Granville to Eastchester Drive. Take a left onto Eastchester. 313 Eastchester is on the left before the cul-de-sac.
Location Details Mainland
Rooms
Basement Crawl Space, None
Primary Bedroom Level Primary Living Area
Interior
Interior Features Foyer, Master Downstairs, 9Ft+ Ceilings, Tray Ceiling(s), Ceiling Fan(s), Pantry, Eat-in Kitchen, Walk-In Closet(s)
Heating Heat Pump
Cooling Central Air
Flooring LVT/LVP, Carpet
Appliance Stove/Oven - Electric, Refrigerator, Dishwasher
Laundry Hookup - Dryer, Washer Hookup, Inside
Exterior
Garage On Site, Paved
Garage Spaces 2.0
Pool None
Utilities Available Community Water
Waterfront Description None
Roof Type Architectural Shingle
Accessibility None
Porch Open, Deck, Porch
Building
Lot Description Open Lot
Story 1
Entry Level One
Foundation Block
Sewer Community Sewer
New Construction No
Others
Tax ID 635605078534000
Acceptable Financing Cash, Conventional
Listing Terms Cash, Conventional
Special Listing Condition None
Read Less Info
Want to know what your home might be worth? Contact us for a FREE valuation!

Our team is ready to help you sell your home for the highest possible price ASAP

GET MORE INFORMATION

Sherri Mayes
Broker In Charge | License ID: 214350
Broker In Charge License ID: 214350



