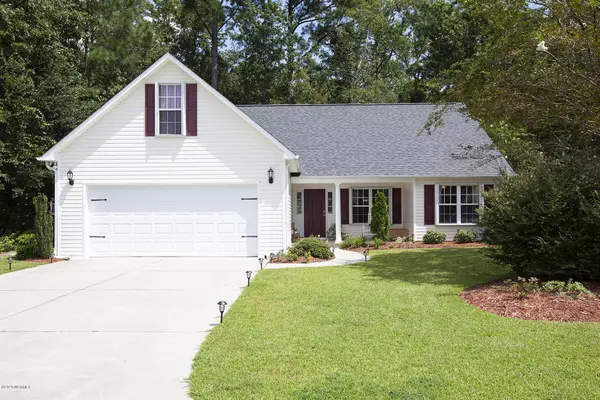For more information regarding the value of a property, please contact us for a free consultation.
Key Details
Sold Price $240,000
Property Type Single Family Home
Sub Type Single Family Residence
Listing Status Sold
Purchase Type For Sale
Square Footage 1,705 sqft
Price per Sqft $140
Subdivision Stoney Creek Plantation
MLS Listing ID 100234659
Sold Date 12/03/20
Style Wood Frame
Bedrooms 3
Full Baths 2
HOA Fees $75
HOA Y/N Yes
Originating Board North Carolina Regional MLS
Year Built 2004
Lot Size 0.370 Acres
Acres 0.37
Lot Dimensions 91x149x59x87x235
Property Description
This 3 bedroom and 2 bath home in Stoney Creek is completely updated and move-in ready! The open designed living space is accentuated by its vaulted ceiling, muted color palette, and wide plank flooring. The kitchen boasts granite countertops, stainless appliances, white cabinetry, and complimenting subway backsplash. The home's split bedroom plan provides the spacious master bedroom with a level of privacy; it is connected to its master bathroom, which is comprised of a double vanity, shower, walk-in closet, and attractive fixtures and flooring. The two additional bedrooms are equally spacious and share the second bathroom. The backyard– a highlight of the home– is a nature lover's retreat. Its canopy of trees provides a peaceful, secluded setting and can be enjoyed from the roomy screened-in porch. Other features of this special home include a rocking chair front porch, laundry room, two-car garage, patio, storage shed, and an upstairs bonus room. Stoney Creek is conveniently located in close proximity to various shopping, dining, and entertainment options.
Location
State NC
County Brunswick
Community Stoney Creek Plantation
Zoning LE-R-6
Direction From Wilmington, take 17 South to Hewett-Barton Road SE, turn right on Hazel's Branch Road, left onto Stony Creek Lane.
Location Details Mainland
Rooms
Other Rooms Storage
Basement None
Primary Bedroom Level Primary Living Area
Interior
Interior Features Master Downstairs, 9Ft+ Ceilings, Vaulted Ceiling(s), Ceiling Fan(s), Walk-In Closet(s)
Heating Heat Pump
Cooling Central Air
Flooring Carpet, Wood
Fireplaces Type None
Fireplace No
Appliance Stove/Oven - Electric, Microwave - Built-In, Disposal, Dishwasher
Laundry Inside
Exterior
Exterior Feature Shutters - Board/Hurricane
Garage Paved
Garage Spaces 2.0
Waterfront Description None
Roof Type Shingle
Accessibility None
Porch Covered, Patio, Porch, Screened
Building
Story 1
Entry Level Two
Foundation Slab
Sewer Municipal Sewer
Water Municipal Water
Structure Type Shutters - Board/Hurricane
New Construction No
Others
Tax ID 057na041
Acceptable Financing Cash, Conventional, FHA
Listing Terms Cash, Conventional, FHA
Special Listing Condition None
Read Less Info
Want to know what your home might be worth? Contact us for a FREE valuation!

Our team is ready to help you sell your home for the highest possible price ASAP

GET MORE INFORMATION

Sherri Mayes
Broker In Charge | License ID: 214350
Broker In Charge License ID: 214350



