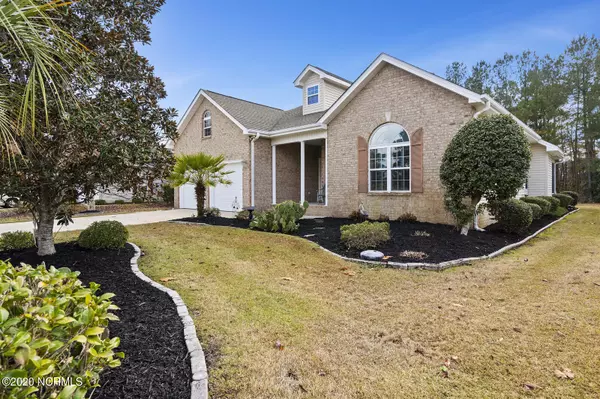For more information regarding the value of a property, please contact us for a free consultation.
Key Details
Sold Price $275,000
Property Type Single Family Home
Sub Type Single Family Residence
Listing Status Sold
Purchase Type For Sale
Square Footage 2,303 sqft
Price per Sqft $119
Subdivision Brunswick Plantation
MLS Listing ID 100249745
Sold Date 05/12/21
Bedrooms 3
Full Baths 2
Half Baths 1
HOA Fees $984
HOA Y/N Yes
Originating Board North Carolina Regional MLS
Year Built 1998
Lot Size 9,735 Sqft
Acres 0.22
Lot Dimensions 154x62x158x64
Property Description
JUST REDUCED!! Don't miss out on this beautiful Brick 3BR/2.5BA home located in the the gated golf community of Brunswick Plantation on a quiet cul-de-sac. This home has been very well maintained and there are many updates within the home. Ceramic tile throughout the main living area- foyer entryway, living room, dining room and kitchen. The large kitchen boasts granite countertops, large island, lots of cabinet space, desk space and breakfast nook. Open floor plan and fireplace in the great room area. Custom Plantation Shutters throughout. New roof 2018. All 3 bedrooms have been updated with engineered hardwood flooring. Large Master bedroom suite includes a large bathroom with tile flooring, large walk-in closets, double vanity, jetted tub and a walk-in shower that is handicap equipped. There is a screened in porch and a large deck in your private backyard. Storm doors, thermal windows and foiled attic with partial flooring for lots of storage space! Irrigation system. Bonus room on 2nd floor with plenty of dormer storage. Brunswick Plantation offers Clubhouse, indoor and outdoor pools, fitness center, Golf course, Tennis courts and a restaurant. Just minutes from the beautiful beaches of Sunset Beach and Ocean Isle Beach, both offering many activities, shopping and amazing restaurants.
Location
State NC
County Brunswick
Community Brunswick Plantation
Zoning CO-SBR-6000
Direction Turn into Brunswick Plantation from Route 17 and proceed to guard gate. Turn left onto Monmouth Dr. then another left onto Ravennaside Dr. House on right.
Location Details Mainland
Rooms
Primary Bedroom Level Primary Living Area
Interior
Interior Features Foyer, Master Downstairs, Tray Ceiling(s), Ceiling Fan(s), Pantry, Walk-in Shower, Walk-In Closet(s)
Heating Heat Pump
Cooling Central Air
Flooring Bamboo, Carpet, Tile
Fireplaces Type Gas Log
Fireplace Yes
Window Features Thermal Windows,Blinds
Appliance Washer, Refrigerator, Microwave - Built-In, Dryer, Disposal, Dishwasher, Cooktop - Gas, Convection Oven
Laundry Inside
Exterior
Exterior Feature Irrigation System
Garage Off Street, Paved
Garage Spaces 2.0
View Canal
Roof Type Shingle
Porch Deck, Enclosed, Porch, Screened
Building
Lot Description Cul-de-Sac Lot
Story 1
Entry Level One and One Half
Foundation Slab
Sewer Municipal Sewer
Water Municipal Water
Structure Type Irrigation System
New Construction No
Others
Tax ID 209ld053
Acceptable Financing Cash, Conventional, FHA, VA Loan
Listing Terms Cash, Conventional, FHA, VA Loan
Special Listing Condition None
Read Less Info
Want to know what your home might be worth? Contact us for a FREE valuation!

Our team is ready to help you sell your home for the highest possible price ASAP

GET MORE INFORMATION

Sherri Mayes
Broker In Charge | License ID: 214350
Broker In Charge License ID: 214350



