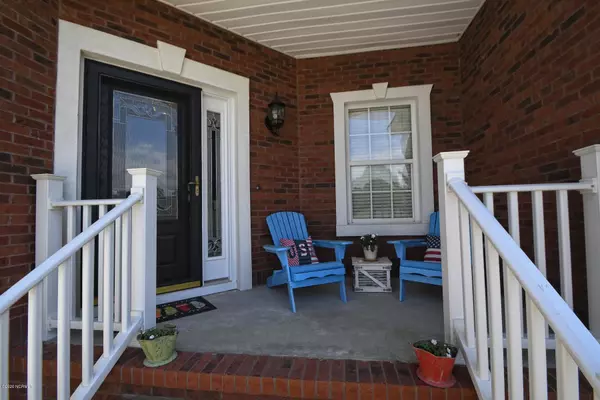For more information regarding the value of a property, please contact us for a free consultation.
Key Details
Sold Price $312,500
Property Type Single Family Home
Sub Type Single Family Residence
Listing Status Sold
Purchase Type For Sale
Square Footage 2,277 sqft
Price per Sqft $137
Subdivision Brunswick Plantation
MLS Listing ID 100220342
Sold Date 01/08/21
Style Wood Frame
Bedrooms 3
Full Baths 2
HOA Fees $936
HOA Y/N Yes
Originating Board North Carolina Regional MLS
Year Built 2003
Annual Tax Amount $1,246
Lot Size 8,712 Sqft
Acres 0.2
Lot Dimensions 70x133x73x116
Property Description
It's All About the View - pond and golf course right in your back yard! PLUS this is an exceptionally pristine home in desirable Brunswick Plantation. From the elegant front entrance, the covered porch leads to a tiled entry foyer. Straight ahead the living room boasts a vaulted ceiling, angled fireplace and French doors to brick-walled stamped concrete patio. Enjoy breakfast in the walkout bay nook with domed skylight to take full advantage of the Carolina sunshine. The galley kitchen offers solid surface counters, stainless appliances, upgraded wood cabinetry, pantry and plenty of counter space. The first floor master suite is a quiet retreat with a pretty soaking tub accented by a delicate leaded glass window. Two additional bedrooms are located on the opposite side of the house, affording privacy for your guests. Icing on the cake - a brand new roof in 2020! HVAC installed in 2017.
Location
State NC
County Brunswick
Community Brunswick Plantation
Zoning CO-SBR-6000
Direction From Brunswick Plantation entrance off Highway 17, go straight on Middleton and turn left into Edenton section. Turn right onto Covington Drive, house is on the right with sign.
Location Details Mainland
Rooms
Basement None
Primary Bedroom Level Primary Living Area
Interior
Interior Features Foyer, Solid Surface, Master Downstairs, 9Ft+ Ceilings, Vaulted Ceiling(s), Ceiling Fan(s), Pantry, Skylights, Walk-in Shower, Eat-in Kitchen, Walk-In Closet(s)
Heating Heat Pump, Zoned
Cooling Central Air, Zoned
Flooring LVT/LVP, Carpet, Tile
Fireplaces Type Gas Log
Fireplace Yes
Window Features Thermal Windows,Blinds
Appliance Washer, Refrigerator, Microwave - Built-In, Dryer, Disposal, Dishwasher
Laundry Inside
Exterior
Exterior Feature Irrigation System, Gas Grill
Garage Paved
Garage Spaces 2.0
Utilities Available Sewer Connected
Waterfront Yes
View Pond
Roof Type Architectural Shingle
Porch Covered, Deck, Patio, Porch
Building
Lot Description On Golf Course, Cul-de-Sac Lot, Open Lot
Story 1
Entry Level One and One Half
Foundation Raised, Slab
Sewer Municipal Sewer
Water Municipal Water
Structure Type Irrigation System,Gas Grill
New Construction No
Others
Tax ID 209fa025
Acceptable Financing Cash, Conventional, FHA, VA Loan
Listing Terms Cash, Conventional, FHA, VA Loan
Special Listing Condition None
Read Less Info
Want to know what your home might be worth? Contact us for a FREE valuation!

Our team is ready to help you sell your home for the highest possible price ASAP

GET MORE INFORMATION

Sherri Mayes
Broker In Charge | License ID: 214350
Broker In Charge License ID: 214350



