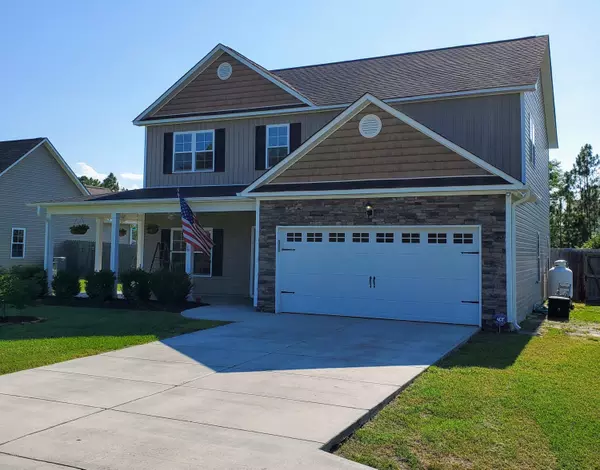For more information regarding the value of a property, please contact us for a free consultation.
Key Details
Sold Price $240,000
Property Type Single Family Home
Sub Type Single Family Residence
Listing Status Sold
Purchase Type For Sale
Square Footage 2,200 sqft
Price per Sqft $109
Subdivision Kingsbridge Ii
MLS Listing ID 100226851
Sold Date 09/11/20
Style Wood Frame
Bedrooms 3
Full Baths 2
Half Baths 1
HOA Fees $193
HOA Y/N Yes
Originating Board North Carolina Regional MLS
Year Built 2013
Lot Size 0.340 Acres
Acres 0.34
Lot Dimensions 79x185x80x184
Property Description
Phenomenal 3 BR 2 1/2 BA with a bonus room and 24' pool, privacy fenced back yard with water views. Master suite has trey ceiling, WIC, separate shower, large garden tub and dual vanity with marble counter top. Laundry room conveniently located upstairs with the bedrooms and bonus room. Kitchen has an island, stainless steel appliances, gas stove, pantry, and granite counter tops. The entire first floor has hardwood floors. Large living room, formal dining room, 2 car garage and a 14' X 17' covered patio. The security system, weather station, play set, pool, raised garden, fruit trees and rain barrels are all included with this well maintained home! The pool even has a designated electric panel for filtration. HOA has boat ramp! Close to schools, base beaches and shopping.
Location
State NC
County Onslow
Community Kingsbridge Ii
Zoning R-15
Direction Hwy 24 to Queens Creek Rd, R onto Queens Haven Rd, L onto Kingsbridge Road. R onto Sussex Ln, L onto E Ivybridge Drive. House is on left.
Location Details Mainland
Rooms
Primary Bedroom Level Non Primary Living Area
Interior
Interior Features Foyer, 9Ft+ Ceilings, Tray Ceiling(s), Ceiling Fan(s), Pantry, Walk-In Closet(s)
Heating Electric, Heat Pump
Cooling Central Air
Flooring Carpet, Tile, Wood
Fireplaces Type None
Fireplace No
Window Features Blinds
Appliance Stove/Oven - Gas, Refrigerator, Microwave - Built-In, Dishwasher
Laundry Inside
Exterior
Parking Features On Site, Paved
Garage Spaces 2.0
Pool Above Ground
Roof Type Architectural Shingle
Porch Covered, Patio, Porch, See Remarks
Building
Story 2
Entry Level Two
Foundation Slab
Sewer Community Sewer
Water Municipal Water
New Construction No
Others
Tax ID 1313a-105
Acceptable Financing Cash, Conventional, FHA, USDA Loan, VA Loan
Listing Terms Cash, Conventional, FHA, USDA Loan, VA Loan
Special Listing Condition None
Read Less Info
Want to know what your home might be worth? Contact us for a FREE valuation!

Our team is ready to help you sell your home for the highest possible price ASAP

GET MORE INFORMATION

Sherri Mayes
Broker In Charge | License ID: 214350
Broker In Charge License ID: 214350



