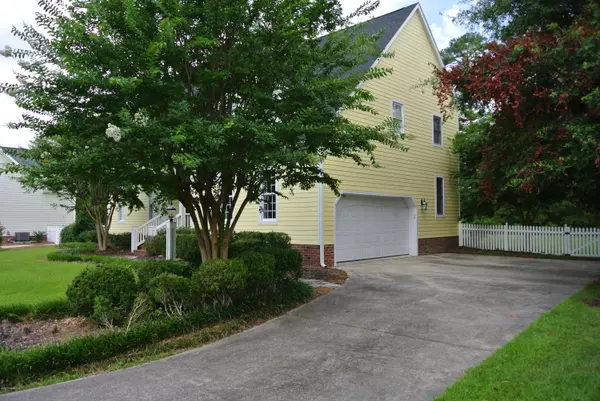For more information regarding the value of a property, please contact us for a free consultation.
Key Details
Sold Price $340,000
Property Type Single Family Home
Sub Type Single Family Residence
Listing Status Sold
Purchase Type For Sale
Square Footage 3,300 sqft
Price per Sqft $103
Subdivision Brooke Woods
MLS Listing ID 100225649
Sold Date 10/09/20
Style Wood Frame
Bedrooms 3
Full Baths 2
Half Baths 1
HOA Fees $520
HOA Y/N Yes
Originating Board North Carolina Regional MLS
Year Built 1997
Lot Size 0.498 Acres
Acres 0.5
Lot Dimensions 100, 217, 100, 217
Property Description
Beautiful Traditional home in the very attractive community of Brooke Woods. This is a must see home that is conveniently located close to the beaches, boating access, schools, shops, restaurants, and community pool. This home features an open floor plan on the first floor (kitchen, dining, great room areas) that would be great for entertaining. Large master bedroom and bath that features a whirlpool tub, walk in closet and an additional small area off the master as a ladies dressing area. House has an office and a bonus room that is being used as a 4th bedroom. 2 additional rooms on third floor that would make a great man cave or craft room. Additional features include new Hybrid hot water tank, new leaf filtration system on gutters, conditioned room off garage, and crawl space that is climate controlled. New roof in 2016. This is a must see home.
Location
State NC
County Carteret
Community Brooke Woods
Zoning Residential
Direction From Arendell, North on 20th, right on Country Club Rd, Right on Kingfisher Drive house on right.
Location Details Mainland
Rooms
Other Rooms Workshop
Basement Crawl Space, None
Primary Bedroom Level Non Primary Living Area
Interior
Interior Features Whirlpool, Workshop, Ceiling Fan(s), Central Vacuum, Pantry, Walk-In Closet(s)
Heating Heat Pump
Cooling Central Air, Wall/Window Unit(s)
Flooring Carpet, Tile, Wood
Fireplaces Type Gas Log
Fireplace Yes
Window Features Blinds
Appliance Water Softener, Refrigerator, Ice Maker, Downdraft, Double Oven, Dishwasher, Cooktop - Electric, Convection Oven
Laundry Inside
Exterior
Exterior Feature Outdoor Shower
Garage On Site, Paved
Garage Spaces 2.0
Waterfront Description None
Roof Type Architectural Shingle,Composition
Porch Open, Covered, Deck, Porch
Building
Story 2
Entry Level Two
Foundation Brick/Mortar, See Remarks
Sewer Septic On Site
Water Well
Structure Type Outdoor Shower
New Construction No
Others
Tax ID 6387.14.33.8201000
Acceptable Financing Cash, Conventional, FHA, VA Loan
Listing Terms Cash, Conventional, FHA, VA Loan
Special Listing Condition None
Read Less Info
Want to know what your home might be worth? Contact us for a FREE valuation!

Our team is ready to help you sell your home for the highest possible price ASAP

GET MORE INFORMATION

Sherri Mayes
Broker In Charge | License ID: 214350
Broker In Charge License ID: 214350



