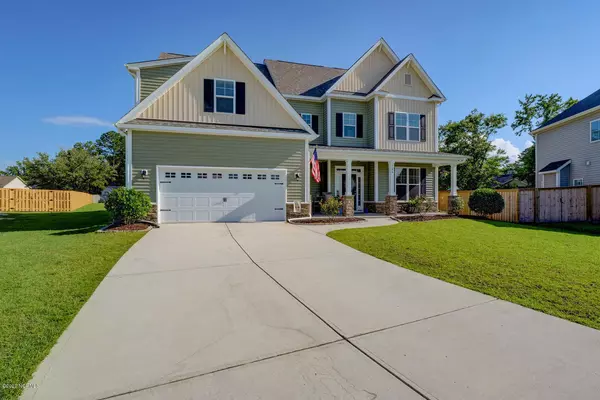For more information regarding the value of a property, please contact us for a free consultation.
Key Details
Sold Price $430,000
Property Type Single Family Home
Sub Type Single Family Residence
Listing Status Sold
Purchase Type For Sale
Square Footage 3,258 sqft
Price per Sqft $131
Subdivision Wyndwater
MLS Listing ID 100223695
Sold Date 08/17/20
Style Wood Frame
Bedrooms 4
Full Baths 3
HOA Fees $1,020
HOA Y/N Yes
Originating Board North Carolina Regional MLS
Year Built 2015
Lot Size 0.650 Acres
Acres 0.65
Lot Dimensions 30x267x82x200x189
Property Description
A must see Fort Fisher floor plan that won't last long! This beautiful home sits on .65 acre, one of the largest lots in Wyndwater. This 4 bedroom, 3 bath home can be yours! As you enter inside, you'll notice the open living space. Enjoy sitting around the fireplace on those cold winter nights. Have a friendly gathering in your large kitchen that features granite countertops, tiled backsplash, SS appliances, large island and a breakfast nook w/shiplap accent and for more entertaining retreat to the formal dining room that features an octagon trey ceiling and wainscoting. After your get together, retire to your upstairs Master Bedroom that features an octagon trey ceiling, his & hers walk-in closet. The master bath has dual vanity sinks w/cultured marble countertops, garden tub & tiled shower. The 3rd floor unfinished space is about 1000 SF and the 4th bath that has been plumbed, for you to finish as additional living space. For you early morning risers, enjoy your coffee on your covered front porch or your screened back porch. Other features include a generator hook-up, partially fenced back yard and more! On those hot summer days, enjoy the community pool. This beautiful home is waiting for you! Short distance to public boat ramp, close to area beaches.
Location
State NC
County Pender
Community Wyndwater
Zoning PD
Direction Hwy 17N to Hampstead. Make right onto Sloop Point Loop Rd. Continue past the school, turn left onto W. Craftsman Way, turn left onto S. Lamplighters Walk. Home is at end of cul-de-sac.
Location Details Mainland
Rooms
Basement None
Primary Bedroom Level Non Primary Living Area
Interior
Interior Features Foyer, Mud Room, 9Ft+ Ceilings, Tray Ceiling(s), Ceiling Fan(s), Pantry, Walk-in Shower, Walk-In Closet(s)
Heating Heat Pump
Cooling Central Air
Flooring Carpet, Tile
Fireplaces Type Gas Log
Fireplace Yes
Appliance Stove/Oven - Gas, Microwave - Built-In, Dishwasher
Laundry Inside
Exterior
Exterior Feature Irrigation System
Garage On Site, Paved
Garage Spaces 2.0
Waterfront No
Roof Type Architectural Shingle
Porch Open, Covered, Patio, Porch, Screened
Building
Lot Description Cul-de-Sac Lot
Story 3
Entry Level Three Or More
Foundation Slab
Sewer Septic On Site
Water Municipal Water, Well
Structure Type Irrigation System
New Construction No
Others
Tax ID 4214-30-5525-0000
Acceptable Financing Cash, Conventional, FHA, VA Loan
Listing Terms Cash, Conventional, FHA, VA Loan
Special Listing Condition None
Read Less Info
Want to know what your home might be worth? Contact us for a FREE valuation!

Our team is ready to help you sell your home for the highest possible price ASAP

GET MORE INFORMATION

Sherri Mayes
Broker In Charge | License ID: 214350
Broker In Charge License ID: 214350



