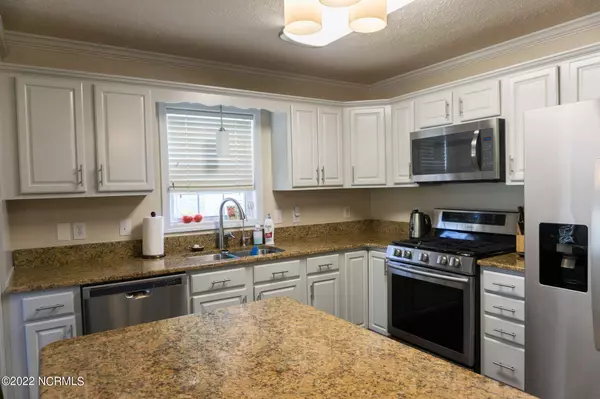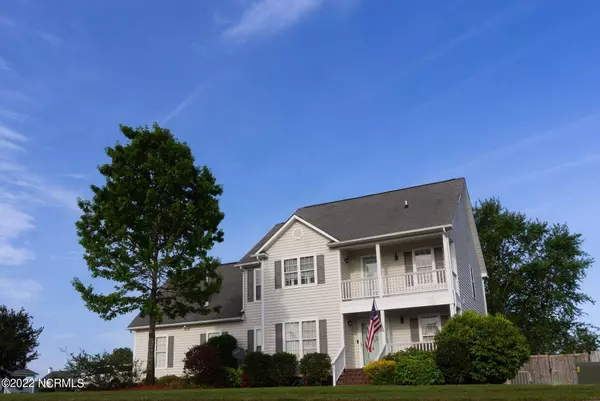For more information regarding the value of a property, please contact us for a free consultation.
Key Details
Sold Price $315,000
Property Type Single Family Home
Sub Type Single Family Residence
Listing Status Sold
Purchase Type For Sale
Square Footage 2,196 sqft
Price per Sqft $143
Subdivision Williamsburg Plantation
MLS Listing ID 100324911
Sold Date 06/08/22
Style Wood Frame
Bedrooms 4
Full Baths 2
Half Baths 1
HOA Fees $249
HOA Y/N Yes
Originating Board Hive MLS
Year Built 2002
Annual Tax Amount $2,587
Lot Size 0.310 Acres
Acres 0.31
Lot Dimensions 157x96x110x106
Property Description
This meticulously maintained home is located in Williamsburg Plantation, with a pavilion, dog park and playground available to the community. Enjoy the outdoors from the covered front porch and second floor balcony, and backyard deck overlooking a large yard surrounded by a 6' privacy fence. Front porches are shaded in the morning, and back deck is shaded in afternoon and evenings. There are 3 gates to enter the backyard, including a double gate that would easily accommodate a boat/trailer to store on the premises. This 4 bedroom home is a must-see! Vinyl luxury plank flooring spans the entire first floor, as well as both full baths and hallway upstairs. The spacious living room has a brick gas fireplace, plenty of wall space for decorating, and an open floor plan to the kitchen. The kitchen features granite countertops, stainless appliances, upgraded gas stove, and 3 large pantry cabinets. The formal dining room with trey ceilings can also be used as a home office or den. The oversized master bedroom with large walk-in closet also includes a garden tub, walk-in shower, double vanity, and a water closet. There is generous overhead storage in the 2 car garage, and a workbench with peg board. Hot water heater is also natural gas. Sellers require staying in the home until June 21. Items that convey: washer/dryer, kitchen refrigerator, 2 island bar stools, front porch swing.
Location
State NC
County Onslow
Community Williamsburg Plantation
Zoning R-7
Direction Take Gum Branch. Turn left into Williamsburg Plantation Turn right onto Newport Drive. Home is on the left.
Location Details Mainland
Rooms
Basement Crawl Space, None
Primary Bedroom Level Non Primary Living Area
Interior
Interior Features Kitchen Island, Ceiling Fan(s)
Heating Heat Pump, Electric, Forced Air
Cooling Central Air
Flooring LVT/LVP, Carpet
Fireplaces Type Gas Log
Fireplace Yes
Window Features Thermal Windows,Blinds
Appliance Washer, Stove/Oven - Gas, Refrigerator, Dryer, Dishwasher
Laundry Inside
Exterior
Exterior Feature Shutters - Functional
Parking Features Garage Door Opener, See Remarks, Lighted, On Site
Garage Spaces 2.0
Pool None
Utilities Available Municipal Sewer Available, Municipal Water Available, Natural Gas Connected
Waterfront Description None
Roof Type Architectural Shingle
Porch Open, Covered, Deck, Porch
Building
Lot Description Level, Corner Lot, Open Lot
Story 2
Entry Level Two
Structure Type Shutters - Functional
New Construction No
Schools
Elementary Schools Parkwood
Middle Schools Northwoods Park
High Schools Jacksonville
Others
Tax ID 339a-235
Acceptable Financing Cash, Conventional, FHA, VA Loan
Horse Property None
Listing Terms Cash, Conventional, FHA, VA Loan
Special Listing Condition None
Read Less Info
Want to know what your home might be worth? Contact us for a FREE valuation!

Our team is ready to help you sell your home for the highest possible price ASAP

GET MORE INFORMATION

Sherri Mayes
Broker In Charge | License ID: 214350
Broker In Charge License ID: 214350



