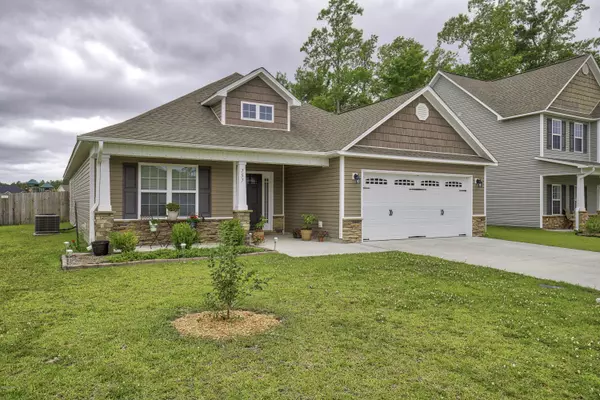For more information regarding the value of a property, please contact us for a free consultation.
Key Details
Sold Price $199,999
Property Type Single Family Home
Sub Type Single Family Residence
Listing Status Sold
Purchase Type For Sale
Square Footage 1,525 sqft
Price per Sqft $131
Subdivision Carolina Plantations
MLS Listing ID 100221057
Sold Date 07/23/20
Style Wood Frame
Bedrooms 3
Full Baths 2
HOA Fees $203
HOA Y/N Yes
Originating Board North Carolina Regional MLS
Year Built 2013
Annual Tax Amount $1,183
Lot Size 7,841 Sqft
Acres 0.18
Lot Dimensions 67 x 120 x 67 x 120
Property Description
Stunning 3 bed 2 bath home in Carolina Plantations. This house has been meticulously maintained and freshly painted. Enjoy LVT flooring in the kitchen/dining area and wood look tile through out the rest of the home. Enjoy the ambiance the electric fireplace can offer no matter what the season in the large open living room. The one level, split floor plan adds extra privacy for the master suite with trey ceilings and roomy en suite bath. This bath also boast a truly large soaking tub which can be enjoyed by those of all sizes! The two additional bedrooms are the perfect size with ample closet space. The covered patio leads to a good backyard that has a wooden fence for privacy but also a gate to the playground just beyond. This is a fabulous home that needs to be seen before it gets away! Don't forget to check out the virtual tour as well!
Location
State NC
County Onslow
Community Carolina Plantations
Zoning R-10
Direction Hey 17 to Western Blvd, turn right on Carolina Forest Blvd, cross Ramsey Rd (rd becomes Carolina Plantations), all the way to Merin Height, turn left. Follow to Radiant, turn left. House is on left near the end of the road.
Location Details Mainland
Rooms
Basement None
Primary Bedroom Level Primary Living Area
Interior
Interior Features Master Downstairs, 9Ft+ Ceilings, Ceiling Fan(s), Walk-in Shower, Walk-In Closet(s)
Heating Heat Pump
Cooling Central Air
Flooring Laminate, Tile
Appliance Stove/Oven - Electric, Refrigerator, Microwave - Built-In, Dishwasher
Laundry Hookup - Dryer, Washer Hookup, Inside
Exterior
Exterior Feature None
Parking Features Lighted, Off Street, On Site, Paved
Garage Spaces 2.0
Pool None
Utilities Available Community Water
Waterfront Description None
Roof Type Architectural Shingle
Accessibility None
Porch Covered, Patio, Porch
Building
Story 1
Entry Level One
Foundation Slab
Sewer Community Sewer
Structure Type None
New Construction No
Others
Tax ID 338j-200
Acceptable Financing Cash, Conventional, FHA, VA Loan
Listing Terms Cash, Conventional, FHA, VA Loan
Special Listing Condition None
Read Less Info
Want to know what your home might be worth? Contact us for a FREE valuation!

Our team is ready to help you sell your home for the highest possible price ASAP

GET MORE INFORMATION
Sherri Mayes
Broker In Charge | License ID: 214350
Broker In Charge License ID: 214350



