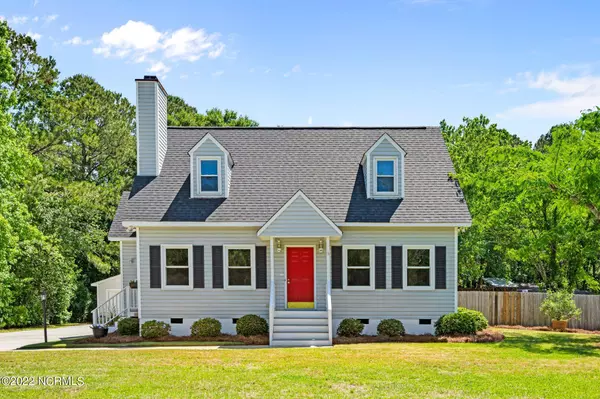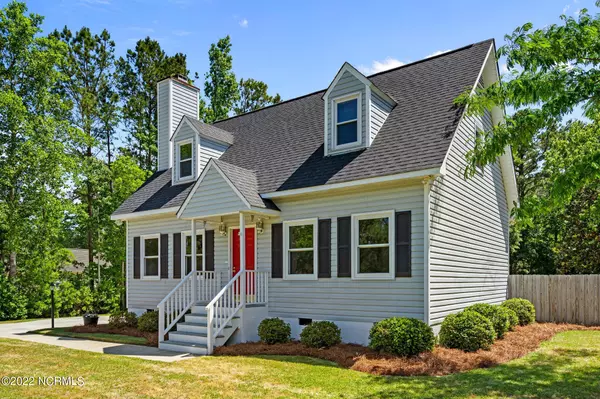For more information regarding the value of a property, please contact us for a free consultation.
Key Details
Sold Price $340,000
Property Type Single Family Home
Sub Type Single Family Residence
Listing Status Sold
Purchase Type For Sale
Square Footage 1,500 sqft
Price per Sqft $226
Subdivision Wooden Shoe
MLS Listing ID 100327280
Sold Date 06/22/22
Style Wood Frame
Bedrooms 3
Full Baths 2
Half Baths 1
HOA Y/N No
Originating Board North Carolina Regional MLS
Year Built 1993
Annual Tax Amount $1,357
Lot Size 0.630 Acres
Acres 0.63
Lot Dimensions 121x230x121x230
Property Description
Seller is requesting ''Highest and Best'' by 5PM Saturday May 14th!
Charming Cape Cod tucked away in the secluded neighborhood of ''Wooden Shoe''. It feels like you're living in the country where the wildlife is outstanding. There are wild turkey's & deer. Occasionally you can see Blue Heron's. We even have a horse farm around the corner. As you approach, you'll notice the well-manicured front lawn. the extra-long driveway leads to your oversized 2 car garage. The secluded back yard is perfect for entertaining. A hammock and fire pit nestled beneath the trees is the perfect way to spend your evenings. Once inside you'll notice a cozy fireplace for the cooler months. The kitchen is a Chef's delight. Newer appliances, solid surface counter tops & a pantry. Wainscoting and chair rail complement's the kitchen and dining area. The master boasts new carpet and a large walk-in closet. Two additional bedrooms are upstairs. Many improvements have been made to include fresh paint inside and outside, faucets, towel bars, hinges and door handles. Several light fixtures, newer roof on home and garage. Termite bond. All windows are only several years old and come with a warranty. Smooth ceilings throughout. The list goes on, you need to come see for yourself. You will be thoroughly impressed.
Location
State NC
County New Hanover
Community Wooden Shoe
Zoning RA
Direction North on Castle Hayne Road (Hwy 133) Go under I-140 and past GE. Next Left is McDougald. Go to end of road and take a left on Dirck. Left at the stop sign (Dekker). Property is the third home on the left.
Rooms
Basement Crawl Space
Primary Bedroom Level Primary Living Area
Interior
Interior Features Solid Surface, Master Downstairs, Ceiling Fan(s), Pantry, Eat-in Kitchen, Walk-In Closet(s)
Heating Electric, Heat Pump
Cooling Central Air
Flooring Carpet, Laminate, Tile
Window Features Thermal Windows,Blinds
Appliance Water Softener, Range, Microwave - Built-In, Dishwasher
Laundry Hookup - Dryer, Washer Hookup
Exterior
Garage Concrete, Off Street
Garage Spaces 2.0
Waterfront No
Roof Type Architectural Shingle
Porch Deck
Building
Lot Description Wooded
Story 2
Sewer Septic On Site
Water Well
New Construction No
Others
Tax ID R01714-001-017-000
Acceptable Financing Cash, Conventional, FHA, USDA Loan, VA Loan
Horse Property None
Listing Terms Cash, Conventional, FHA, USDA Loan, VA Loan
Special Listing Condition None
Read Less Info
Want to know what your home might be worth? Contact us for a FREE valuation!

Our team is ready to help you sell your home for the highest possible price ASAP

GET MORE INFORMATION

Sherri Mayes
Broker In Charge | License ID: 214350
Broker In Charge License ID: 214350



