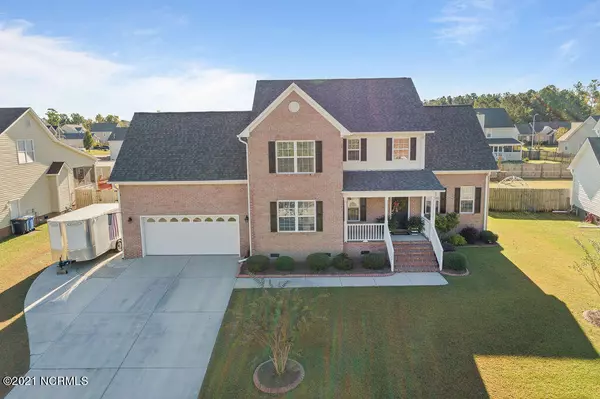For more information regarding the value of a property, please contact us for a free consultation.
Key Details
Sold Price $300,000
Property Type Single Family Home
Sub Type Single Family Residence
Listing Status Sold
Purchase Type For Sale
Square Footage 2,547 sqft
Price per Sqft $117
Subdivision Williamsburg Plantation
MLS Listing ID 100306539
Sold Date 03/10/22
Style Wood Frame
Bedrooms 4
Full Baths 2
Half Baths 1
HOA Fees $250
HOA Y/N Yes
Originating Board Hive MLS
Year Built 2005
Annual Tax Amount $2,796
Lot Size 0.300 Acres
Acres 0.3
Lot Dimensions 86x154.43x86x154.43
Property Description
This is a Beautiful 4 Bedroom, 2.5 bath 2 story home in immaculate condition. As you enter this home you will realize this is the one. On the lower level you will find a well designed kitchen with new appliances and granite countertops. Also on the lower lover there is a gas fireplace, hardwood flooring, like new appliances, stylish crown molding and chair rail and much more. To close out the lower level, there are a set of French doors that lead into a stylish home office perfect for a work at home space or additional living space if work at home is not your thing! Head upstairs and you will find 4 bedrooms which include a Master Bedroom with a vaulted ceiling. The Master suite also has a spacious bathroom with dual vanities, a standup shower will glass door as well as a comfortable garden tub and lots of natural lighting. On the exterior, The home also has an additional concrete pad, a wood deck and exterior shed.
Location
State NC
County Onslow
Community Williamsburg Plantation
Zoning R-7
Direction Gum Branch to Williamsburg Pkwy. Continue on Williamsburg Pkwy to right on Fawn Trail. On Fawn Trail to left on Huntington Court. House will be on left
Location Details Mainland
Rooms
Basement Crawl Space, None
Primary Bedroom Level Non Primary Living Area
Interior
Interior Features Tray Ceiling(s), Vaulted Ceiling(s), Ceiling Fan(s)
Heating Electric
Cooling Central Air
Appliance Refrigerator
Exterior
Exterior Feature None
Parking Features Paved
Garage Spaces 2.0
Roof Type Shingle
Porch Covered, Deck, Patio, Porch
Building
Story 2
Entry Level Two
Sewer Municipal Sewer
Water Municipal Water
Structure Type None
New Construction No
Others
Tax ID 339b-110
Acceptable Financing Cash, Conventional, FHA, USDA Loan, VA Loan
Listing Terms Cash, Conventional, FHA, USDA Loan, VA Loan
Special Listing Condition None
Read Less Info
Want to know what your home might be worth? Contact us for a FREE valuation!

Our team is ready to help you sell your home for the highest possible price ASAP

GET MORE INFORMATION

Sherri Mayes
Broker In Charge | License ID: 214350
Broker In Charge License ID: 214350



