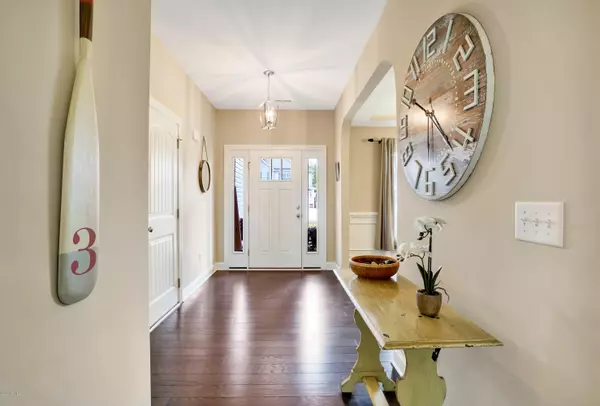For more information regarding the value of a property, please contact us for a free consultation.
Key Details
Sold Price $315,000
Property Type Single Family Home
Sub Type Single Family Residence
Listing Status Sold
Purchase Type For Sale
Square Footage 2,643 sqft
Price per Sqft $119
Subdivision Kings Ransom
MLS Listing ID 100216328
Sold Date 07/02/20
Style Wood Frame
Bedrooms 4
Full Baths 2
Half Baths 1
HOA Y/N No
Originating Board North Carolina Regional MLS
Year Built 2017
Lot Size 0.510 Acres
Acres 0.51
Lot Dimensions irregular
Property Description
Welcome to Kings Ransom! Only minutes to the intracoastal waterway in the heart of Hampstead. This immaculately maintained home sits on over a half acre. Upon entering the home you will be welcomed by beautiful wood floors throughout the first floor. This open floor plan is perfect for entertaining with a formal dining room, large living room with fireplace, spacious kitchen, granite countertops, and an island perfect for friends and family to gather around. A breakfast nook right off the kitchen is a peaceful spot to enjoy a cup of coffee in the morning. Upstairs you will find a huge master bedroom with en-suite bathroom and large walk-in closet. With 3 more bedrooms and another full bathroom there is plenty of space for everyone. There is even a separate laundry room! On cool fall evenings relax by the fire pit in the large, private backyard lined with mature trees. Schedule your showing today!
Location
State NC
County Pender
Community Kings Ransom
Zoning residential
Direction From Wilmington - Take US - 17 N towards Hampstead. Take a right at County Club Drive, 1.2 Miles take right onto Kings Landing Road. 1 Mile take left onto Bounty Court. Ransom is the first right and the home is on the left.
Location Details Mainland
Rooms
Basement None
Primary Bedroom Level Non Primary Living Area
Interior
Interior Features 9Ft+ Ceilings, Tray Ceiling(s), Ceiling Fan(s), Pantry, Walk-In Closet(s)
Heating Heat Pump
Cooling Central Air
Flooring Carpet, Tile, Wood
Appliance Stove/Oven - Electric, Refrigerator, Microwave - Built-In, Dishwasher
Laundry Inside
Exterior
Exterior Feature None
Garage Paved
Garage Spaces 2.0
Waterfront No
Roof Type Shingle
Porch Patio, Porch
Building
Story 2
Entry Level Two
Foundation Slab
Sewer Septic On Site
Water Municipal Water
Structure Type None
New Construction No
Others
Tax ID 4203-51-2525-0000
Acceptable Financing Cash, Conventional, FHA, USDA Loan, VA Loan
Listing Terms Cash, Conventional, FHA, USDA Loan, VA Loan
Special Listing Condition None
Read Less Info
Want to know what your home might be worth? Contact us for a FREE valuation!

Our team is ready to help you sell your home for the highest possible price ASAP

GET MORE INFORMATION

Sherri Mayes
Broker In Charge | License ID: 214350
Broker In Charge License ID: 214350



