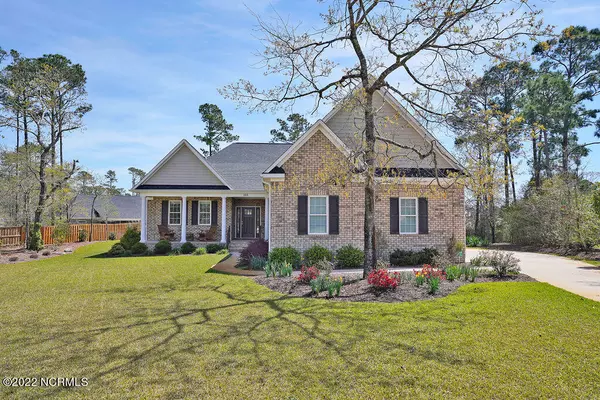For more information regarding the value of a property, please contact us for a free consultation.
Key Details
Sold Price $655,000
Property Type Single Family Home
Sub Type Single Family Residence
Listing Status Sold
Purchase Type For Sale
Square Footage 2,794 sqft
Price per Sqft $234
Subdivision Crown Pointe
MLS Listing ID 100318891
Sold Date 05/09/22
Style Wood Frame
Bedrooms 3
Full Baths 3
HOA Y/N Yes
Originating Board North Carolina Regional MLS
Year Built 2017
Lot Size 0.590 Acres
Acres 0.59
Lot Dimensions 41x17x165x135x110x191
Property Description
Spacious, brick 3 bedroom, 3 bath home with a room over the 3 bay garage which includes a full bath as potential 4th bedroom. (See attached 3-bedroom septic permit). This split bedroom plan flows well and has numerous upgrades including a 220-amp line in the heated and cooled 3rd garage bay that will be the envy of any mechanic's friends! The oversized kitchen can handle multiple cooks or guests and sports upscale appliances and cabinets including self-closing doors, drawers and pull-out storage trays under counters. The main living area has a gas fireplace, crown molding, and the master has tray ceilings while the dining area has a beautiful coffered ceiling. A heated and cooled sunroom overlooks the generously sized backyard with plenty of landscaping planted for privacy. A spacious laundry room with sink and large closet leads to the 3-car garage. Extended front covered porch, alarm system, irrigation well, two walk in attics spaces and more. Note: The sunroom is included in the square footage but the 318 sq ft conditioned 3rd garage bay is not. The ceiling height there is 16', the car lift does not convey.
Location
State NC
County Pender
Community Crown Pointe
Zoning R-15
Direction North on 17, right on Sloop Point Rd, left in to Crown Pointe on Crown Pointe Dr, right on Mansfield Ct.
Rooms
Basement None
Primary Bedroom Level Primary Living Area
Interior
Interior Features Foyer, 1st Floor Master, 9Ft+ Ceilings, Ceiling - Trey, Ceiling Fan(s), Gas Logs, Pantry, Security System, Smoke Detectors, Solid Surface, Walk-In Closet
Heating Forced Air
Cooling Central
Flooring LVT/LVP, Carpet, Tile
Appliance Dishwasher, Microwave - Built-In, Stove/Oven - Electric
Exterior
Garage Off Street, Paved
Garage Spaces 3.0
Utilities Available Municipal Water, Septic On Site
Waterfront No
Waterfront Description Boat Dock, Water Access Comm, Waterfront Comm
Roof Type Shingle
Porch Covered, Patio, Porch
Garage Yes
Building
Lot Description Cul-de-Sac Lot
Story 2
New Construction No
Schools
Elementary Schools Topsail
Middle Schools Topsail
High Schools Topsail
Others
Tax ID 42146985720000
Read Less Info
Want to know what your home might be worth? Contact us for a FREE valuation!

Our team is ready to help you sell your home for the highest possible price ASAP

GET MORE INFORMATION

Sherri Mayes
Broker In Charge | License ID: 214350
Broker In Charge License ID: 214350



