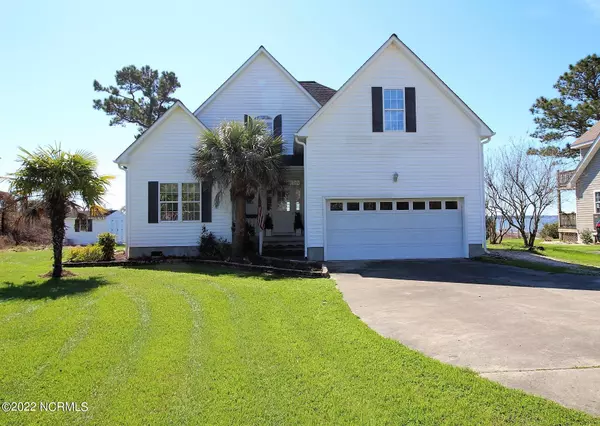For more information regarding the value of a property, please contact us for a free consultation.
Key Details
Sold Price $510,000
Property Type Single Family Home
Sub Type Single Family Residence
Listing Status Sold
Purchase Type For Sale
Square Footage 2,082 sqft
Price per Sqft $244
Subdivision Indian Shores
MLS Listing ID 100317198
Sold Date 07/29/22
Style Wood Frame
Bedrooms 4
Full Baths 2
Half Baths 1
HOA Fees $150
HOA Y/N Yes
Originating Board North Carolina Regional MLS
Year Built 2004
Annual Tax Amount $1,567
Lot Size 0.550 Acres
Acres 0.55
Lot Dimensions 95 x 287 x 90 x 85 x 233
Property Description
Ready to start making memories? This grand 4 bedroom 2.5 bath home with a additional room used as a bedroom . Overlooking the Newport River is the place to start. Windows galore offers breathe taking water views and tons of natural sunlight beaming thru this beautiful home. The living room features vaulted ceilings, custom bookshelves, fireplace with gas logs, water views and the staircase leading to the 2nd level; just picture seeing your daughter walk down the stairs for her 1st date! Gorgeous hardwood floors are in the common area of the main level. Entertaining is a breeze in this open concept home. Both the master bedroom suite and a large 2nd bedroom are on the main level with 2 additional guest bedrooms, full bath and a bonus room with a closet are on the 2nd level. Head out back to find a deck that spans the entire width of the home (42x10) with part of it being screened (10 x 16), you will spend hours relaxing with family and friends watching the boats sail by! Located just 17 miles to Cherry Point Air Base and 19 miles to North Carolina's Crystal Coast. Property has an existing dock that needs work.
Screene damage is being fixed when aparts arrive. sellers saids make offer
Location
State NC
County Carteret
Community Indian Shores
Zoning Residential
Direction From Hwy 70 E, turn Left onto Chatham Street. Left onto Market Street. Right onto Orange Street. Continue straight, home will be on right.
Location Details Mainland
Rooms
Other Rooms Storage
Basement Crawl Space
Primary Bedroom Level Primary Living Area
Interior
Interior Features Foyer, Solid Surface, Whirlpool, Master Downstairs, Tray Ceiling(s), Vaulted Ceiling(s), Ceiling Fan(s), Pantry, Walk-in Shower, Eat-in Kitchen, Walk-In Closet(s)
Heating Electric, Heat Pump
Cooling Central Air
Flooring Carpet, Tile, Wood
Fireplaces Type Gas Log
Fireplace Yes
Window Features Thermal Windows
Appliance Stove/Oven - Electric, Microwave - Built-In, Dishwasher
Laundry Laundry Closet, In Hall
Exterior
Garage Paved
Garage Spaces 2.0
Waterfront Yes
Roof Type Shingle
Porch Covered, Deck, Porch, Screened
Building
Story 2
Entry Level One and One Half
Sewer Septic On Site
Water Municipal Water
New Construction No
Others
Tax ID 638803116999000
Acceptable Financing Cash, Conventional, FHA, VA Loan
Listing Terms Cash, Conventional, FHA, VA Loan
Special Listing Condition None
Read Less Info
Want to know what your home might be worth? Contact us for a FREE valuation!

Our team is ready to help you sell your home for the highest possible price ASAP

GET MORE INFORMATION

Sherri Mayes
Broker In Charge | License ID: 214350
Broker In Charge License ID: 214350



