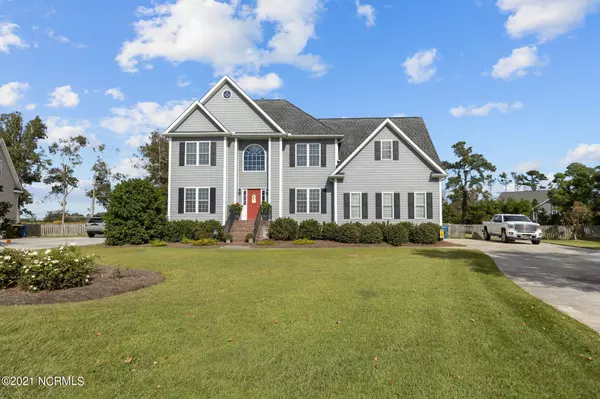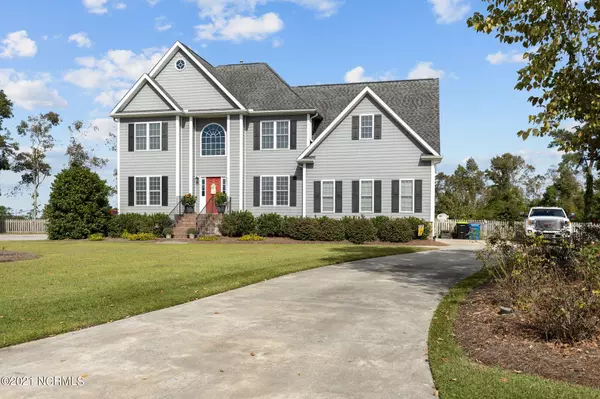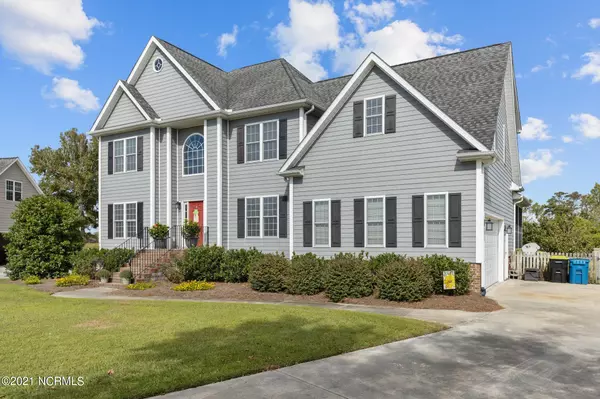For more information regarding the value of a property, please contact us for a free consultation.
Key Details
Sold Price $474,000
Property Type Single Family Home
Sub Type Single Family Residence
Listing Status Sold
Purchase Type For Sale
Square Footage 2,876 sqft
Price per Sqft $164
Subdivision Blair Farm
MLS Listing ID 100294023
Sold Date 11/18/21
Style Wood Frame
Bedrooms 4
Full Baths 4
Half Baths 1
HOA Fees $450
HOA Y/N Yes
Originating Board Hive MLS
Year Built 2006
Annual Tax Amount $2,436
Lot Size 0.560 Acres
Acres 0.56
Lot Dimensions 75x244x59x111x211
Property Description
BEAUTIFUL CUSTOM HOME IN BLAIR FARM has 4 bedrooms & 4.5 bathrooms! Open floor plan with vaulted ceilings in Foyer and Great Room. Huge Kitchen with stainless steel appliances including gas range, Kitchen Bar, new tile backsplash, walk-in pantry, and Breakfast Nook. Dual stair cases, custom tile gas log fireplace, & a den with inviting wet bar! Master suite has large walk in closet, tray ceilings, newly tiled walk in shower, jetted tub, & dual vanities. 16x22 screened porch overlooking spacious fenced back yard. Blair Farm Subdivision has a lot to offer with the Community Pool, tennis courts, clubhouse, and more!
Location
State NC
County Carteret
Community Blair Farm
Zoning Residential
Direction N on 20th St, right into Blair Farm, left on Ivory Gull, home on left, see sign
Location Details Mainland
Rooms
Basement Crawl Space
Primary Bedroom Level Non Primary Living Area
Interior
Interior Features Foyer, Mud Room, Solid Surface, Whirlpool, 9Ft+ Ceilings, Tray Ceiling(s), Vaulted Ceiling(s), Ceiling Fan(s), Pantry, Walk-in Shower, Wet Bar, Eat-in Kitchen, Walk-In Closet(s)
Heating Propane
Cooling Central Air
Flooring Laminate, Tile, Wood
Fireplaces Type Gas Log
Fireplace Yes
Window Features Blinds
Appliance Washer, Stove/Oven - Gas, Refrigerator, Microwave - Built-In, Dryer, Dishwasher
Laundry In Garage, In Kitchen, Inside
Exterior
Exterior Feature Irrigation System
Garage Paved
Garage Spaces 2.0
Waterfront Description None
Roof Type Shingle
Porch Deck, Porch, Screened
Building
Story 2
Entry Level One and One Half
Sewer Municipal Sewer
Water Municipal Water
Structure Type Irrigation System
New Construction No
Others
Tax ID 638719508320000
Acceptable Financing Cash, Conventional, VA Loan
Listing Terms Cash, Conventional, VA Loan
Special Listing Condition None
Read Less Info
Want to know what your home might be worth? Contact us for a FREE valuation!

Our team is ready to help you sell your home for the highest possible price ASAP

GET MORE INFORMATION

Sherri Mayes
Broker In Charge | License ID: 214350
Broker In Charge License ID: 214350



