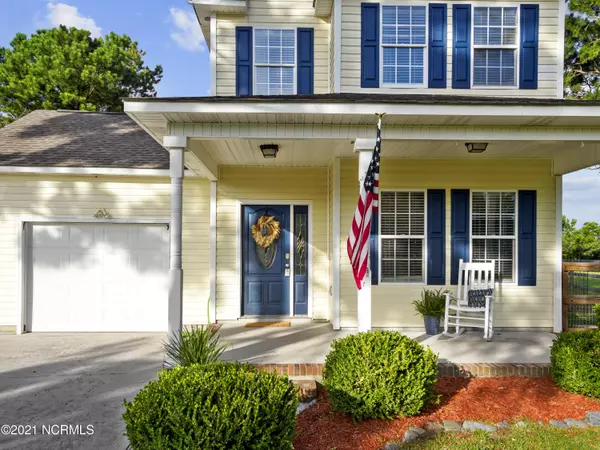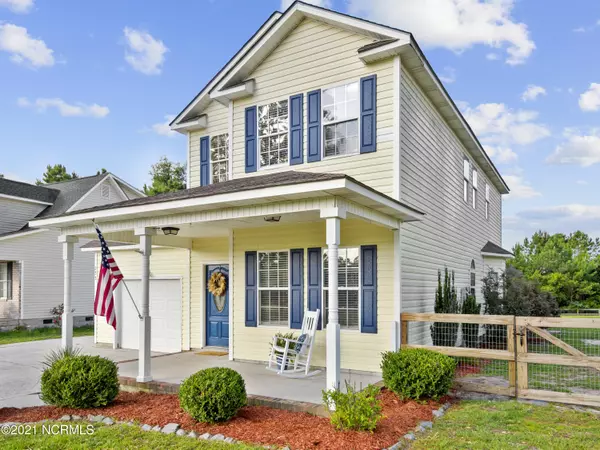For more information regarding the value of a property, please contact us for a free consultation.
Key Details
Sold Price $217,000
Property Type Single Family Home
Sub Type Single Family Residence
Listing Status Sold
Purchase Type For Sale
Square Footage 1,604 sqft
Price per Sqft $135
Subdivision Kingsbridge Ii
MLS Listing ID 100280192
Sold Date 09/02/21
Style Wood Frame
Bedrooms 3
Full Baths 2
Half Baths 1
HOA Fees $193
HOA Y/N Yes
Originating Board North Carolina Regional MLS
Year Built 1997
Annual Tax Amount $1,119
Lot Size 0.500 Acres
Acres 0.5
Lot Dimensions 329'x261'x122'x55'
Property Description
Adorable home situated in the Kingsbridge II subdivision. This highly desirable neighborhood has a community boat ramp, recreation area on Queens Creek where there is a dock from which property owners may fish, kayak or just sit and watch the wildlife of the marsh. This beautiful 3 bedroom home sits back off the road with a large fenced in yard, fire pit, small workshop/shed, and covered front porch.
The kitchen has stainless steel appliances, and concrete countertops, tile floors, and wood flooring throughout the living room and dining room. The upstairs has LVP being installed, and tile in bathrooms.
E. Ivybridge is a stunning street with custom built waterfront homes. Enjoy beautiful evening walks and all the HOA recreational areas have to offer. Schedule your showing today.
Location
State NC
County Onslow
Community Kingsbridge Ii
Zoning R-15
Direction From Swansboro, Turn right on Queens Creek Rd, right onto Queens Haven Rd, left onto kinds bridge rd, Right onto E Ivybridge. Home will be on the left.
Location Details Mainland
Rooms
Other Rooms Storage, Workshop
Basement None
Primary Bedroom Level Non Primary Living Area
Interior
Interior Features Foyer, Workshop, Ceiling Fan(s), Pantry
Heating Electric, Heat Pump
Cooling Central Air
Flooring Tile, Wood
Fireplaces Type None
Fireplace No
Appliance Vent Hood, Stove/Oven - Electric, Refrigerator, Dishwasher
Laundry Laundry Closet
Exterior
Exterior Feature Irrigation System
Parking Features Paved
Garage Spaces 1.0
Pool None
Roof Type Shingle
Porch Patio, See Remarks
Building
Story 2
Entry Level Two
Foundation Slab
Sewer Septic On Site
Architectural Style Patio
Structure Type Irrigation System
New Construction No
Others
Tax ID 1313a-60
Acceptable Financing Cash, Conventional, FHA, USDA Loan, VA Loan
Listing Terms Cash, Conventional, FHA, USDA Loan, VA Loan
Special Listing Condition None
Read Less Info
Want to know what your home might be worth? Contact us for a FREE valuation!

Our team is ready to help you sell your home for the highest possible price ASAP

GET MORE INFORMATION

Sherri Mayes
Broker In Charge | License ID: 214350
Broker In Charge License ID: 214350



