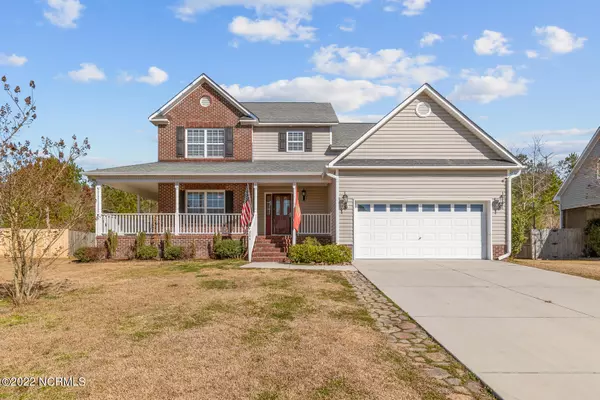For more information regarding the value of a property, please contact us for a free consultation.
Key Details
Sold Price $316,000
Property Type Single Family Home
Sub Type Single Family Residence
Listing Status Sold
Purchase Type For Sale
Square Footage 2,464 sqft
Price per Sqft $128
Subdivision Williamsburg Plantation
MLS Listing ID 100311582
Sold Date 03/28/22
Style Wood Frame
Bedrooms 4
Full Baths 2
Half Baths 1
HOA Fees $238
HOA Y/N Yes
Originating Board Hive MLS
Year Built 2006
Annual Tax Amount $3,043
Lot Size 0.310 Acres
Acres 0.31
Lot Dimensions 92x145x92x145
Property Description
Welcome home to highly sought-after Williamsburg Plantation! This 4 bedroom, 2 1/2 bath home is what you've been looking for. You are immediately greeted by the sprawling wrap around porch that offers two entrances into the home. Beautiful wood laminate floors adorn the formal dining room and living room, kitchen, and family room throughout the main level. Upstairs you will find four spacious bedrooms with vaulted ceilings in the owner's suite. With almost 2,500 heated square feet, your family will have room to grow! Enjoy those Carolina evenings on your back deck with a pergola overhead and fenced in backyard. Conveniently located in Jacksonville and just minutes from area schools, shopping, restaurants and a short drive to local military bases and beaches. Don't miss your chance to call Williamsburg Plantation home! Schedule your private showing today!
Location
State NC
County Onslow
Community Williamsburg Plantation
Zoning R-7
Direction Gum Branch Rd, left onto Williamsburg Pkwy across Green Clean Car Wash, right onto Westmont, home is on right
Location Details Mainland
Rooms
Basement Crawl Space, None
Primary Bedroom Level Primary Living Area
Interior
Interior Features Foyer, Mud Room, Vaulted Ceiling(s), Ceiling Fan(s), Pantry, Walk-in Shower, Walk-In Closet(s)
Heating Natural Gas
Cooling Central Air
Flooring Carpet, Laminate, Tile, Vinyl
Fireplaces Type Gas Log
Fireplace Yes
Window Features Thermal Windows,Blinds
Appliance Vent Hood, Stove/Oven - Electric, Refrigerator, Microwave - Built-In, Ice Maker, Disposal, Dishwasher
Laundry Hookup - Dryer, Washer Hookup, Inside
Exterior
Parking Features On Site, Paved
Garage Spaces 2.0
Pool None
Utilities Available Natural Gas Connected
Waterfront Description None
Roof Type Architectural Shingle
Porch Covered, Deck, Porch, See Remarks
Building
Story 2
Entry Level Two
Sewer Municipal Sewer
Water Municipal Water
New Construction No
Others
Tax ID 339c-20
Acceptable Financing Cash, Conventional, FHA, VA Loan
Listing Terms Cash, Conventional, FHA, VA Loan
Special Listing Condition None
Read Less Info
Want to know what your home might be worth? Contact us for a FREE valuation!

Our team is ready to help you sell your home for the highest possible price ASAP

GET MORE INFORMATION

Sherri Mayes
Broker In Charge | License ID: 214350
Broker In Charge License ID: 214350



