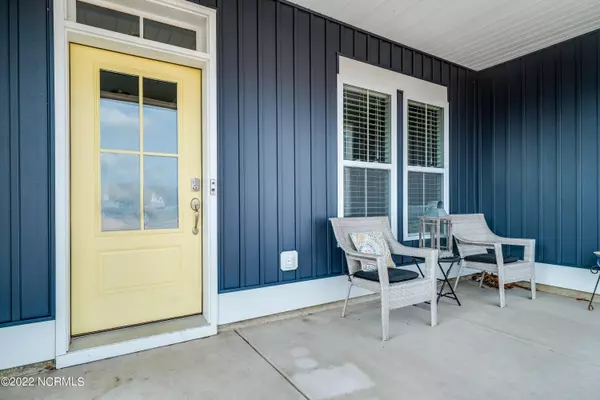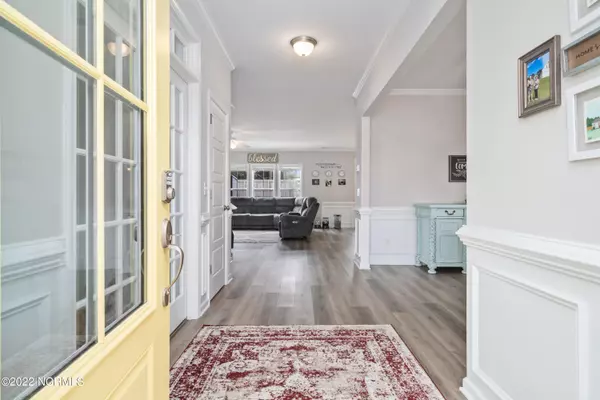For more information regarding the value of a property, please contact us for a free consultation.
Key Details
Sold Price $580,000
Property Type Single Family Home
Sub Type Single Family Residence
Listing Status Sold
Purchase Type For Sale
Square Footage 3,611 sqft
Price per Sqft $160
Subdivision Sparrows Bend
MLS Listing ID 100310346
Sold Date 03/10/22
Style Wood Frame
Bedrooms 5
Full Baths 4
HOA Y/N Yes
Originating Board North Carolina Regional MLS
Year Built 2019
Lot Size 9,583 Sqft
Acres 0.22
Lot Dimensions irregular
Property Description
Paradise awaits you at 167 Downy drive! The fully fenced backyard has everything you need for entertaining friends and family. Take a splash in the large saltwater pool, play a round of cornhole in the outdoor game area, or entertain the kids with the top of the line playset built by backyard Paradise. Head back to the screened in porch and enjoy a drink at the counter bar. The telescoping sliding glass door leads you to the amazing kitchen with a large center island, subway tile backsplash, stainless steel appliances, and pantry! This open concept has a spacious great room with gas fire place and a den/playroom right off the kitchen. The large guest suite, full bathroom, built in coat bench, elegant formal dining room, and office complete this amazing main floor. Upstairs you have 3 bedrooms, 2 full baths, a master ensuite, a laundry room, and a large bonus room. The master ensuite features a walk-in tiled shower, an oversized walk-in closet, and dual vanity sinks. Last but not least, enjoy the newly installed award-winning REME HALO LED whole home in-duct air purifier and the safety of your own home security system! This home has everything you need and more!
Location
State NC
County Pender
Community Sparrows Bend
Zoning RM-CD
Direction From I40 get off at route 210 follow north to 117, turn left then turn left at Hoover road, follow to Sparrows Bend Drive, then left on Downy Drive. Home will be in the left
Rooms
Other Rooms Storage
Basement None
Primary Bedroom Level Non Primary Living Area
Interior
Interior Features Blinds/Shades, Ceiling - Vaulted, Ceiling Fan(s), Pantry, Reverse Floor Plan, Security System, Smoke Detectors, Sprinkler System, Walk-in Shower, Walk-In Closet
Heating Heat Pump
Cooling Central
Flooring LVT/LVP, Carpet, Tile
Appliance Cooktop - Electric, Dishwasher, Double Oven, Humidifier/Dehumidifier, Microwave - Built-In, Stove/Oven - Electric
Exterior
Garage Assigned, Paved
Garage Spaces 2.0
Pool In Ground
Utilities Available Municipal Sewer
Waterfront No
Roof Type Shingle, See Remarks
Accessibility None
Porch Enclosed, Open, Patio, Porch, Screened
Garage Yes
Building
Story 2
New Construction No
Schools
Elementary Schools South Topsail
Middle Schools Topsail
High Schools Topsail
Others
Tax ID 3283-90-8948-0000
Read Less Info
Want to know what your home might be worth? Contact us for a FREE valuation!

Our team is ready to help you sell your home for the highest possible price ASAP

GET MORE INFORMATION

Sherri Mayes
Broker In Charge | License ID: 214350
Broker In Charge License ID: 214350



