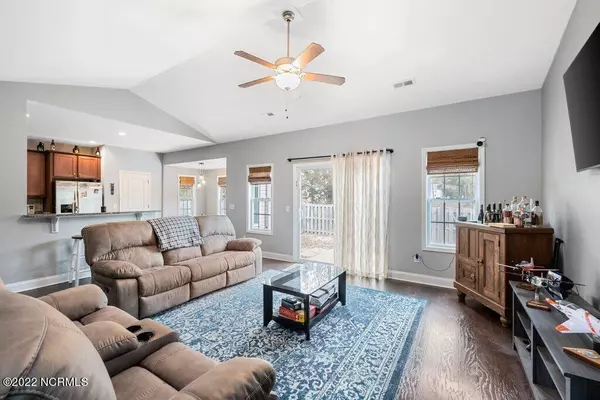For more information regarding the value of a property, please contact us for a free consultation.
Key Details
Sold Price $375,000
Property Type Single Family Home
Sub Type Single Family Residence
Listing Status Sold
Purchase Type For Sale
Square Footage 2,018 sqft
Price per Sqft $185
Subdivision Topsail Plantation
MLS Listing ID 100309116
Sold Date 03/18/22
Style Wood Frame
Bedrooms 3
Full Baths 2
HOA Y/N No
Originating Board North Carolina Regional MLS
Year Built 2016
Annual Tax Amount $2,005
Lot Size 0.493 Acres
Acres 0.49
Lot Dimensions 71x119x175x100x149
Property Description
Welcome home to this charming 3 bedroom 2 bathroom home, situated on a large lot in the Topsail Plantation community. This home boasts an open concept floor plan with tall ceilings and flooded with natural light. The kitchen overlooks the dining room and living room and offers granite countertops, tile backsplash, stainless steel appliances, and plenty of cabinet and counter space. Another feature to note is the whole-house rainwater filter and Reverse Osmosis system located under the sink. The large master bedroom features tray ceilings, a walk-in closet, and an en-suite with dual vanities. The laundry room is conveniently located beside the master bedroom and offers newly installed cabinets for ample storage. The two additional bedrooms are on the opposite side of the home and share a full bathroom. Travel upstairs to find a bonus room that could be used as a playroom, man-cave, or 4th bedroom! Last but not least is the fully fenced in backyard space, complete with a deck and fire pit. Located in the heart of Hampstead with NO HOA!! Don't miss out! Book your showing today.
Location
State NC
County Pender
Community Topsail Plantation
Zoning PD
Direction Taking Hwy 17 N, turn right onto Sloop Point Road, Right onto Elsie Drive, and property will be on the Left.
Rooms
Primary Bedroom Level Primary Living Area
Interior
Interior Features Foyer, Mud Room, Master Downstairs, 9Ft+ Ceilings, Ceiling Fan(s), Central Vacuum, Pantry, Walk-in Shower, Walk-In Closet(s)
Heating Forced Air, Heat Pump
Cooling Central Air, Zoned
Flooring LVT/LVP, Carpet, Tile, Vinyl
Fireplaces Type None
Fireplace No
Window Features Thermal Windows,Storm Window(s),Blinds
Appliance Water Softener, Washer, Stove/Oven - Electric, Refrigerator, Microwave - Built-In, Dryer, Disposal, Dishwasher
Laundry In Hall
Exterior
Garage Paved
Garage Spaces 2.0
Waterfront No
Roof Type Shingle
Porch Deck, Patio, Porch
Building
Lot Description Open Lot
Story 2
Foundation Slab
Sewer Septic On Site
Water Well
New Construction No
Others
Tax ID 4213-49-3546-0000
Acceptable Financing Cash, Conventional, FHA, USDA Loan, VA Loan
Listing Terms Cash, Conventional, FHA, USDA Loan, VA Loan
Special Listing Condition None
Read Less Info
Want to know what your home might be worth? Contact us for a FREE valuation!

Our team is ready to help you sell your home for the highest possible price ASAP

GET MORE INFORMATION

Sherri Mayes
Broker In Charge | License ID: 214350
Broker In Charge License ID: 214350



