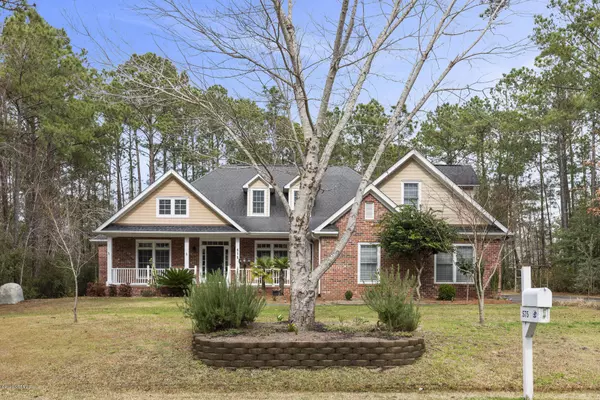For more information regarding the value of a property, please contact us for a free consultation.
Key Details
Sold Price $380,000
Property Type Single Family Home
Sub Type Single Family Residence
Listing Status Sold
Purchase Type For Sale
Square Footage 3,118 sqft
Price per Sqft $121
Subdivision Pelican Reef
MLS Listing ID 100207378
Sold Date 05/05/20
Style Wood Frame
Bedrooms 4
Full Baths 2
Half Baths 1
HOA Fees $866
HOA Y/N Yes
Originating Board North Carolina Regional MLS
Year Built 2003
Lot Size 1.060 Acres
Acres 1.06
Lot Dimensions irregular
Property Description
Located in the sought after gated community of Pelican Reef this home is a must see. The floor plan offers over 3100 square feet that includes a spacious first floor master bedroom, 3 large guest bedrooms and two and a half bathrooms. The home boasts a great room with vaulted ceilings, built in book shelves, as well as a gorgeous fireplace for relaxing nights in front of the fire. The kitchen has ample amounts of custom cabinets, tile flooring, and an island with its own meal prep sink. The master bedroom offers tray ceilings, master bath with a jetted tub, his and her closets, and its own shower. Right near the 2 car garage there is a mudroom, washer/dryer, and half bath. To complete the perfectly flowing downstairs floor plan there is 3 spacious guest rooms, another full bathroom, a beautiful formal dining room, and a cute breakfast nook. Do not forget the large bonus room over the garage as well as the spacious walk in attic to store all your holiday decor! Now let's talk about the outside. Step out back to your screened in porch. Great for hosting friends and family. Off the screened in porch is a well sized grilling deck that overlooks the large wooded lot. This lot is over an acre!! To top all this off the gated community of Pelican Reef offers its members a community pool, tennis courts, and a clubhouse. This home will not last long.
Location
State NC
County Pender
Community Pelican Reef
Zoning PD
Direction take HWY 17 N from Wilmington. Turn right into Pelican reef on Royal Tern Drive. Has will be on your left
Location Details Mainland
Rooms
Basement Crawl Space
Primary Bedroom Level Non Primary Living Area
Interior
Interior Features Mud Room, Whirlpool, Master Downstairs, Tray Ceiling(s), Ceiling Fan(s), Walk-in Shower, Walk-In Closet(s)
Heating Electric, Heat Pump
Cooling Central Air
Flooring Carpet, Tile
Fireplaces Type Gas Log
Fireplace Yes
Window Features Blinds
Appliance Stove/Oven - Electric, Refrigerator, Microwave - Built-In, Dishwasher
Laundry Inside
Exterior
Exterior Feature None
Garage Off Street, On Site, Paved
Garage Spaces 2.0
Waterfront No
Roof Type Architectural Shingle
Porch Covered, Patio, Porch, Screened
Building
Story 1
Entry Level One and One Half
Sewer Septic On Site
Water Well
Structure Type None
New Construction No
Others
Tax ID 4215-62-1579-0000
Acceptable Financing Cash, Conventional, FHA, USDA Loan, VA Loan
Listing Terms Cash, Conventional, FHA, USDA Loan, VA Loan
Special Listing Condition None
Read Less Info
Want to know what your home might be worth? Contact us for a FREE valuation!

Our team is ready to help you sell your home for the highest possible price ASAP

GET MORE INFORMATION

Sherri Mayes
Broker In Charge | License ID: 214350
Broker In Charge License ID: 214350



