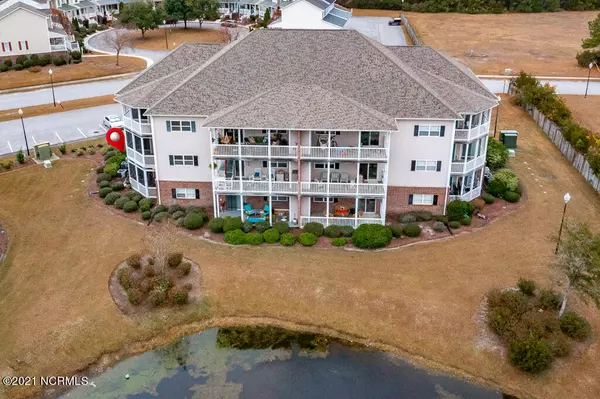For more information regarding the value of a property, please contact us for a free consultation.
Key Details
Sold Price $194,000
Property Type Condo
Sub Type Condominium
Listing Status Sold
Purchase Type For Sale
Square Footage 1,608 sqft
Price per Sqft $120
Subdivision Madisen Park
MLS Listing ID 100304586
Sold Date 01/11/22
Style Wood Frame
Bedrooms 3
Full Baths 2
HOA Fees $2,760
HOA Y/N Yes
Originating Board North Carolina Regional MLS
Year Built 1999
Property Description
Want to get closer to the beach? Then you do not want to miss the opportunity to own this conveniently located condominium in Morehead City. This 3 bedroom, 2 bathroom condominium has a split floor plan with nice sized rooms, open living room, gas fireplace, 9' foot ceilings, pantry, and oversized closets. The kitchen offers great space with stainless steel appliances with a great view of the living room to stay connected to house guest. The principal suite offers a walk-in shower, walk-in closet, oversized tub, and a vanity. You also have a covered screen-in balcony that would be great for morning coffee or afternoon sunsets in the beautiful Crystal Coast. Located just minutes to local restaurants, shopping, Carteret Heath Care Hospital, Historic Downtown Morehead City, and Historic Downtown Beaufort. Only a short drive to MCAS Cherry Point and North Carolina's Crystal Coast beaches. Call us today for your private showing!
Location
State NC
County Carteret
Community Madisen Park
Zoning Residential
Direction Bridges St, turn onto Penny Lane and keep driving past the doctors offices. Madisen Courtt will be on the right and 402 is the second building. Unit is on the second floor.
Rooms
Basement None
Interior
Interior Features 9Ft+ Ceilings, Ceiling Fan(s), Elevator, Gas Logs, Pantry, Smoke Detectors, Walk-in Shower, Walk-In Closet
Heating Heat Pump
Cooling Central
Flooring LVT/LVP
Appliance Dishwasher, Microwave - Built-In, Refrigerator, Stove/Oven - Electric, None
Exterior
Garage Lighted, On Site, Paved, Shared
Pool None
Utilities Available Municipal Sewer, Municipal Water
Waterfront Description None
Roof Type Shingle
Accessibility Accessible Entrance, Accessible Elevator Installed
Porch Balcony, Covered, Screened
Garage No
Building
Lot Description Open
Story 3
New Construction No
Schools
Elementary Schools Morehead City Elem
Middle Schools Morehead City
High Schools West Carteret
Others
Tax ID 63761434813900h
Acceptable Financing USDA Loan, VA Loan, Cash, Conventional, FHA
Listing Terms USDA Loan, VA Loan, Cash, Conventional, FHA
Read Less Info
Want to know what your home might be worth? Contact us for a FREE valuation!

Our team is ready to help you sell your home for the highest possible price ASAP

GET MORE INFORMATION

Sherri Mayes
Broker In Charge | License ID: 214350
Broker In Charge License ID: 214350



