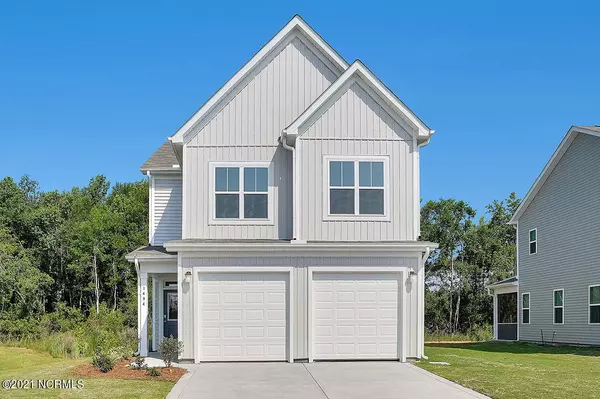For more information regarding the value of a property, please contact us for a free consultation.
Key Details
Sold Price $270,990
Property Type Single Family Home
Sub Type Single Family Residence
Listing Status Sold
Purchase Type For Sale
Square Footage 1,760 sqft
Price per Sqft $153
Subdivision New South Bridge
MLS Listing ID 100251781
Sold Date 07/23/21
Style Wood Frame
Bedrooms 3
Full Baths 2
Half Baths 1
HOA Fees $1,100
HOA Y/N Yes
Originating Board North Carolina Regional MLS
Year Built 2021
Lot Size 6,970 Sqft
Acres 0.16
Lot Dimensions 124 x 73 x 111 x 57
Property Description
McKee Homes presents The Alexander 3 bedroom, 2 1/2 bath floor plan designed for open living. The first floor features a versatile kitchen with substantial chef's island, open dining area, grand family room and powder room. The ample two-car garage has separate doors for each bay.
The second floor opens up to a roomy loft area with private owner's suite on one end and two additional bedrooms, guest bath and laundry room on the other. The owner's suite features a sizable bathroom with dual-sink vanity, shower, and separate water closet as well as a spacious walk-in closet that will fit both his and hers wardrobes.
Elevation A features horizontal siding with a vertical board and batten pattern on the front gables. The front gable-bracket flourishes and exterior trim set this home off nicely.
Location
State NC
County Brunswick
Community New South Bridge
Zoning CO-R-6000
Direction From US-17, travel North on Hwy 211. Turn left on Old Lennon Rd, Left into the community on Gate Hill Drive, left on Judith. Travel straight and model home is ahead on the right.
Location Details Mainland
Rooms
Primary Bedroom Level Non Primary Living Area
Interior
Interior Features 9Ft+ Ceilings, Pantry
Heating Heat Pump
Cooling Central Air
Flooring Carpet, Laminate, Vinyl
Fireplaces Type None
Fireplace No
Exterior
Exterior Feature None
Garage Paved
Garage Spaces 2.0
Utilities Available Community Sewer Available, Community Water Available
Waterfront No
Roof Type Shingle
Porch Patio
Building
Story 2
Entry Level Two
Foundation Slab
Structure Type None
New Construction Yes
Others
Tax ID 204917223226
Acceptable Financing Cash, Conventional, FHA, USDA Loan, VA Loan
Listing Terms Cash, Conventional, FHA, USDA Loan, VA Loan
Special Listing Condition None
Read Less Info
Want to know what your home might be worth? Contact us for a FREE valuation!

Our team is ready to help you sell your home for the highest possible price ASAP

GET MORE INFORMATION

Sherri Mayes
Broker In Charge | License ID: 214350
Broker In Charge License ID: 214350



