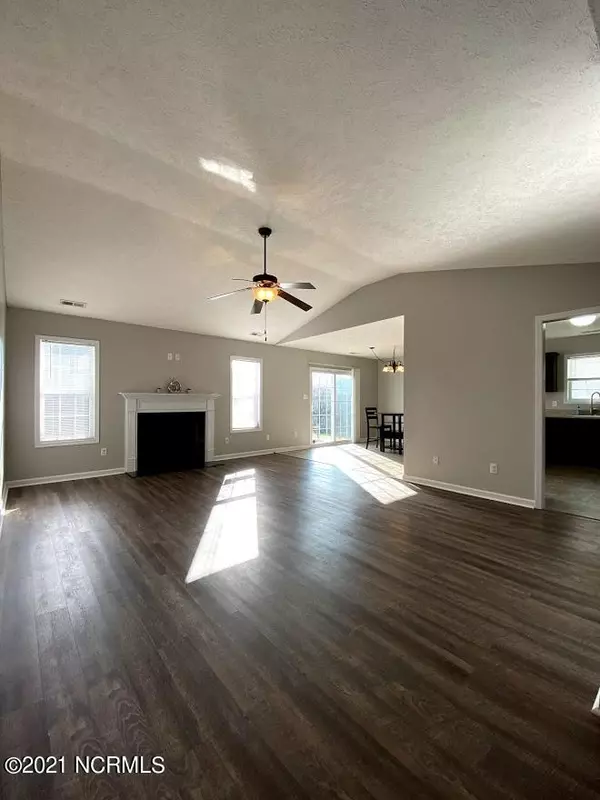For more information regarding the value of a property, please contact us for a free consultation.
Key Details
Sold Price $212,000
Property Type Single Family Home
Sub Type Single Family Residence
Listing Status Sold
Purchase Type For Sale
Square Footage 1,511 sqft
Price per Sqft $140
Subdivision Carolina Plantations
MLS Listing ID 100265755
Sold Date 05/13/21
Style Wood Frame
Bedrooms 3
Full Baths 2
HOA Fees $203
HOA Y/N Yes
Originating Board North Carolina Regional MLS
Year Built 2011
Annual Tax Amount $1,131
Lot Size 7,841 Sqft
Acres 0.18
Lot Dimensions approx 67 x 119.61
Property Description
Nestled in the heart of Jacksonville, this charming 3 bedroom 2 bathroom home awaits you! As you enter, you step into a foyer which lead to an open living area filled with natural lighting under vaulted ceilings. Moving forward you will find yourself in the gorgeous, modern kitchen with dark, espresso cabinets and all stainless steel appliances situated across from the dining area. Located on one side of the home, the owners suite is gorgeous, it features a huge walk-in closet, accompanied by double vanity bathroom, a soaking tub and a separate shower. The laundry room sits across from the owners suite, offering ample space for storage as well. Located on the other side of this split floorplan you will find the two other bedrooms and plenty of closet space, while sharing the bathroom nearby. Entering the backyard, you will find an concrete patio, a play set overlooking the open lawn space and a fully fenced in backyard. Close to Camp Lejeune, Camp Johnson and MCAS New River! With NO CITY TAXES, and a Convenient Store inside the subdivision, this home waits for you! Call and schedule your showing today!
Location
State NC
County Onslow
Community Carolina Plantations
Zoning R-10
Direction From Western turn onto Carolina Forest Boulevard Left onto Merin Height Road Left onto Hughes Lane
Location Details Mainland
Rooms
Primary Bedroom Level Primary Living Area
Interior
Interior Features Foyer, Ceiling Fan(s), Pantry, Walk-in Shower, Eat-in Kitchen, Walk-In Closet(s)
Heating Heat Pump
Cooling Central Air
Flooring LVT/LVP, Carpet, Vinyl
Window Features Blinds
Appliance Stove/Oven - Electric, Refrigerator, Microwave - Built-In, Dishwasher
Laundry Inside
Exterior
Parking Features Off Street
Garage Spaces 2.0
Roof Type Architectural Shingle
Porch Patio, Porch
Building
Story 1
Entry Level One
Foundation Slab
Sewer Community Sewer
Water Municipal Water
New Construction No
Others
Tax ID 152947
Acceptable Financing Cash, Conventional, FHA, VA Loan
Listing Terms Cash, Conventional, FHA, VA Loan
Special Listing Condition None
Read Less Info
Want to know what your home might be worth? Contact us for a FREE valuation!

Our team is ready to help you sell your home for the highest possible price ASAP

GET MORE INFORMATION
Sherri Mayes
Broker In Charge | License ID: 214350
Broker In Charge License ID: 214350



