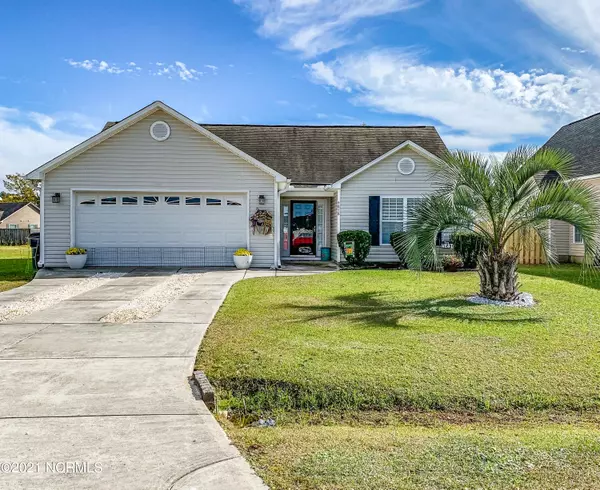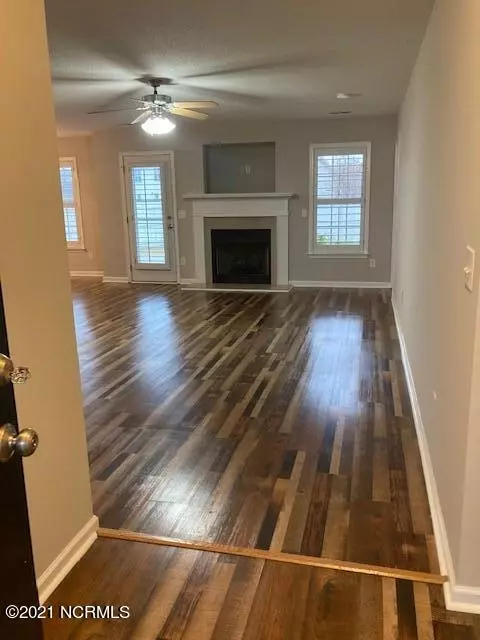For more information regarding the value of a property, please contact us for a free consultation.
Key Details
Sold Price $264,500
Property Type Single Family Home
Sub Type Single Family Residence
Listing Status Sold
Purchase Type For Sale
Square Footage 1,314 sqft
Price per Sqft $201
Subdivision Carolina Place
MLS Listing ID 100300822
Sold Date 12/29/21
Style Wood Frame
Bedrooms 3
Full Baths 2
HOA Fees $828
HOA Y/N Yes
Originating Board North Carolina Regional MLS
Year Built 2006
Annual Tax Amount $1,013
Lot Size 8,712 Sqft
Acres 0.2
Lot Dimensions 73.6' x 148.2' x 54.7' x 117.0'
Property Description
HIGHLY DESIRABLE 3 Bed, 2 Bath, Single Story Home in quiet, community of Carolina Place. The open floor plan with gas log fireplace is great for entertaining and family gatherings! Ceiling fans in all rooms!
Large Master Bedroom with private full Bath features include garden tub, walk-in shower and double vanity.
Interior windows boast handmade wood shutters with lifetime warranty that conveys. Enjoy sunrise coffee, sunset cocktails on your recently updated deck! Large fenced yard for privacy and safety for kids and pets.
This home is conveniently located! A short drive to Historic Southport, shops, restaurants, and the beautiful Cape Fear River. Minutes from Oak Island Beach and Golf Courses . Carolina Place has a beautiful community pool and storage lot for your boats or RV. There's even a crab dock for family fun!.
Priced to sell quick!
What are you waiting for? Come make this home yours!
Location
State NC
County Brunswick
Community Carolina Place
Zoning SBR6
Direction NC-133 S / Long Beach Rd to N Hampton Drive Right on Fleetwood Falls Drive Right onto Beech Tree Drive. House will be on your left
Rooms
Basement None
Primary Bedroom Level Primary Living Area
Interior
Interior Features Master Downstairs, Vaulted Ceiling(s), Ceiling Fan(s), Walk-in Shower, Walk-In Closet(s)
Heating Heat Pump
Cooling Central Air
Flooring LVT/LVP, Carpet
Fireplaces Type Gas Log
Fireplace Yes
Window Features Blinds
Appliance Stove/Oven - Electric, Refrigerator, Microwave - Built-In, Ice Maker, Disposal, Dishwasher
Laundry Hookup - Dryer, Laundry Closet, Washer Hookup
Exterior
Garage Off Street, On Site, Paved
Garage Spaces 2.0
Waterfront No
Waterfront Description None
Roof Type Shingle
Porch Deck, Porch
Building
Story 1
Foundation Slab
Sewer Municipal Sewer
Water Municipal Water
New Construction No
Others
Tax ID 221ih045
Acceptable Financing Cash, Conventional
Listing Terms Cash, Conventional
Special Listing Condition None
Read Less Info
Want to know what your home might be worth? Contact us for a FREE valuation!

Our team is ready to help you sell your home for the highest possible price ASAP

GET MORE INFORMATION

Sherri Mayes
Broker In Charge | License ID: 214350
Broker In Charge License ID: 214350



