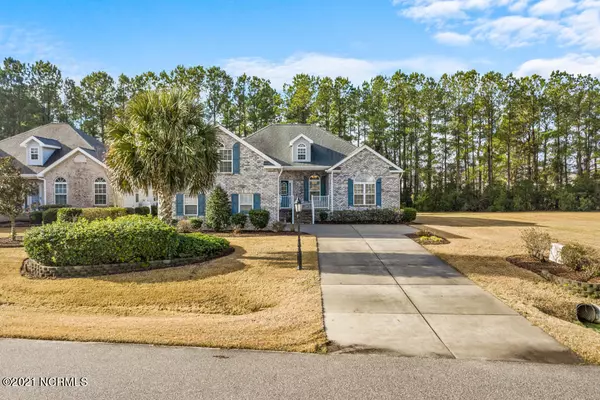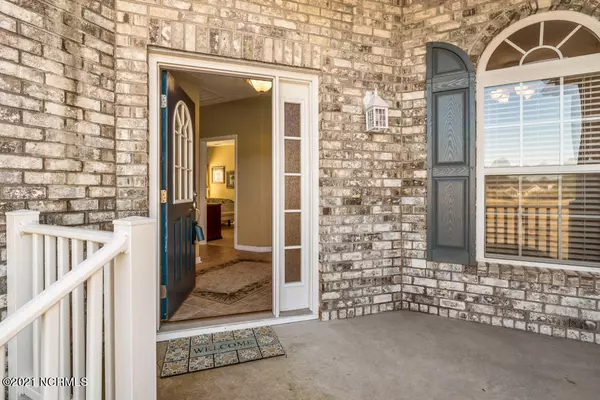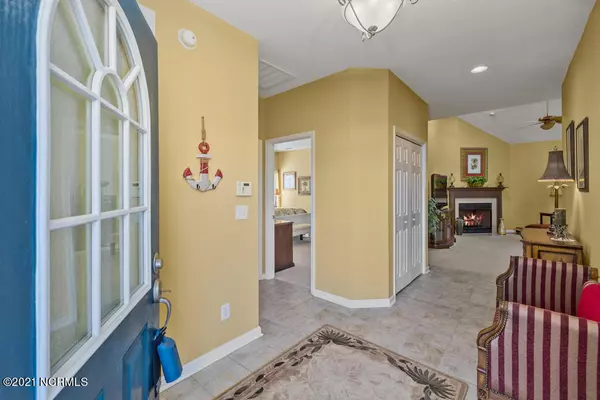For more information regarding the value of a property, please contact us for a free consultation.
Key Details
Sold Price $347,000
Property Type Single Family Home
Sub Type Single Family Residence
Listing Status Sold
Purchase Type For Sale
Square Footage 2,239 sqft
Price per Sqft $154
Subdivision Brunswick Plantation
MLS Listing ID 100258071
Sold Date 05/24/21
Style Wood Frame
Bedrooms 4
Full Baths 2
Half Baths 1
HOA Fees $936
HOA Y/N Yes
Originating Board North Carolina Regional MLS
Year Built 2007
Annual Tax Amount $1,433
Lot Size 8,276 Sqft
Acres 0.19
Lot Dimensions 62x136x62x130
Property Description
Gorgeous brick and vinyl home in Brunswick Plantation. 4 Bedrooms, 2.5 Baths, with a 19 x 12 Heated and Cooled Sun Room. This popular split bedroom plan provides maximum privacy. Master En-Suite has two walk-in closets, double vanity, jetted soaking tub, water closet and 5' shower . Living room boost vaulted ceilings, sky tubes, gas log fireplace. On the other side of the home there are two nice sized bedrooms with a bath between. Laundry Room is located on the first level of the home, with half bath. Home features a 4th bedroom located on the second level of the home. Nicely landscaped with rear patio. Brunswick Plantation is a premiere golf community with 27 holes of golf open to the public, pool, tennis courts, clubhouse with fitness center, restaurant and pro shop. Convenient to Myrtle Beach SC or coastal communities in Brunswick County.
Location
State NC
County Brunswick
Community Brunswick Plantation
Zoning R60
Direction Ocean Hwy S towards SC. Turn Right onto S Middleton Dr NW entering Brunswick Plantation & Golf Resort. Follow past security gate .06 and then turn left onto Monmouth Dr NW. Follow .1 and turn right onto Ravennaside DR NW. Home is located on left side of road.
Location Details Mainland
Rooms
Basement None
Primary Bedroom Level Primary Living Area
Interior
Interior Features Foyer, Master Downstairs, 9Ft+ Ceilings, Tray Ceiling(s), Vaulted Ceiling(s), Ceiling Fan(s), Pantry, Skylights, Walk-in Shower, Eat-in Kitchen, Walk-In Closet(s)
Heating Heat Pump
Cooling Attic Fan, Central Air
Flooring Carpet, Tile
Fireplaces Type Gas Log
Fireplace Yes
Window Features Blinds
Appliance Stove/Oven - Electric, Refrigerator, Microwave - Built-In, Ice Maker, Disposal, Dishwasher
Laundry Inside
Exterior
Exterior Feature Irrigation System
Garage Off Street, Paved
Garage Spaces 2.5
Pool None
Waterfront Description None
Roof Type Shingle
Accessibility None
Porch Patio, Porch
Building
Story 2
Entry Level One and One Half
Foundation Raised, Slab
Sewer Municipal Sewer
Water Municipal Water
Architectural Style Patio
Structure Type Irrigation System
New Construction No
Others
Tax ID 209ld047
Acceptable Financing Cash, Conventional, VA Loan
Listing Terms Cash, Conventional, VA Loan
Special Listing Condition None
Read Less Info
Want to know what your home might be worth? Contact us for a FREE valuation!

Our team is ready to help you sell your home for the highest possible price ASAP

GET MORE INFORMATION

Sherri Mayes
Broker In Charge | License ID: 214350
Broker In Charge License ID: 214350



