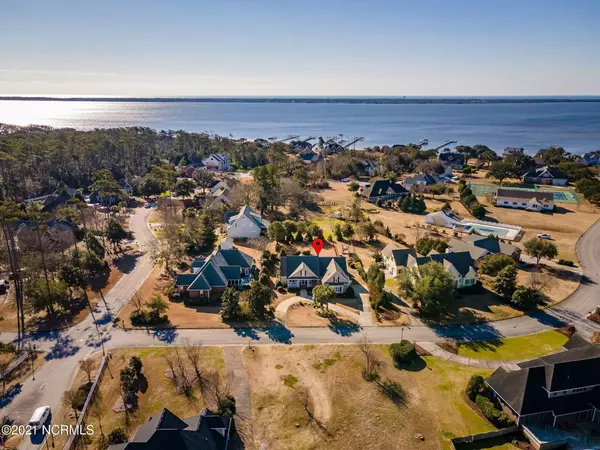For more information regarding the value of a property, please contact us for a free consultation.
Key Details
Sold Price $568,000
Property Type Single Family Home
Sub Type Single Family Residence
Listing Status Sold
Purchase Type For Sale
Square Footage 2,459 sqft
Price per Sqft $230
Subdivision Camp Morehead
MLS Listing ID 100257360
Sold Date 04/09/21
Style Wood Frame
Bedrooms 3
Full Baths 3
Half Baths 1
HOA Fees $1,250
HOA Y/N Yes
Originating Board North Carolina Regional MLS
Year Built 2005
Annual Tax Amount $168,579
Lot Size 0.459 Acres
Acres 0.46
Lot Dimensions 100x200x100x200
Property Description
Recently Renovated and Tastefully Updated Custom Home that has it ALL! Spacious Floor Plan Featuring Welcoming Foyer that Opens Into Dining, Living, Kitchen and Breakfast Nook. Principal EnSuite, Two Bedrooms with Shared Bath, Bonus Room with Full Bath, Laundry and 1/2 Bath. Wonderful Screen Porch and Deck with Fenced Backyard. Exceptional Touches Throughout Including Porcelain Tile Flooring, Granite Kitchen Counters, Marble Bath Vanities, Tile Baths, Tray Ceilings, Crown Molding, Briggs & Stratton 22W Whole House Generator 2020, Trane HVAC 2020 and Much More! Community Amenities Include Clubhouse, Pool, Tennis and Basketball Court, Pier and Dock. Exceptionally Maintained and Move-in Ready!
Location
State NC
County Carteret
Community Camp Morehead
Zoning Residential
Direction Hwy 24 to Camp Morehead, Turn Right Past Entry Gate, Home is on the Left.
Location Details Mainland
Rooms
Primary Bedroom Level Primary Living Area
Interior
Interior Features Foyer, Master Downstairs, Tray Ceiling(s), Vaulted Ceiling(s), Ceiling Fan(s), Pantry, Walk-in Shower, Walk-In Closet(s)
Heating Forced Air, Heat Pump
Cooling Central Air, Wall/Window Unit(s)
Flooring See Remarks
Fireplaces Type Gas Log
Fireplace Yes
Window Features Blinds
Appliance Water Softener, Washer, Vent Hood, Stove/Oven - Electric, Refrigerator, Microwave - Built-In, Dryer, Double Oven, Dishwasher, Cooktop - Electric
Laundry Inside
Exterior
Exterior Feature Shutters - Functional, Shutters - Board/Hurricane, Irrigation System
Garage Circular Driveway, Off Street, On Site, Paved
Garage Spaces 2.0
Waterfront Description Waterfront Comm
Roof Type Composition
Porch Covered, Deck, Porch, Screened
Building
Story 1
Entry Level One
Foundation Raised, Slab
Sewer Municipal Sewer
Water Municipal Water
Structure Type Shutters - Functional,Shutters - Board/Hurricane,Irrigation System
New Construction No
Others
Tax ID 635614336817000
Acceptable Financing Cash, Conventional
Listing Terms Cash, Conventional
Special Listing Condition None
Read Less Info
Want to know what your home might be worth? Contact us for a FREE valuation!

Our team is ready to help you sell your home for the highest possible price ASAP

GET MORE INFORMATION

Sherri Mayes
Broker In Charge | License ID: 214350
Broker In Charge License ID: 214350



