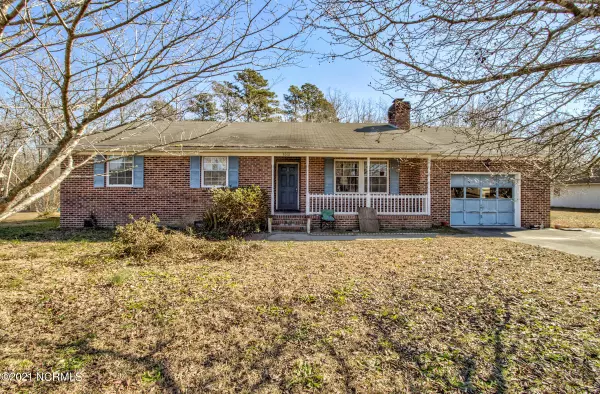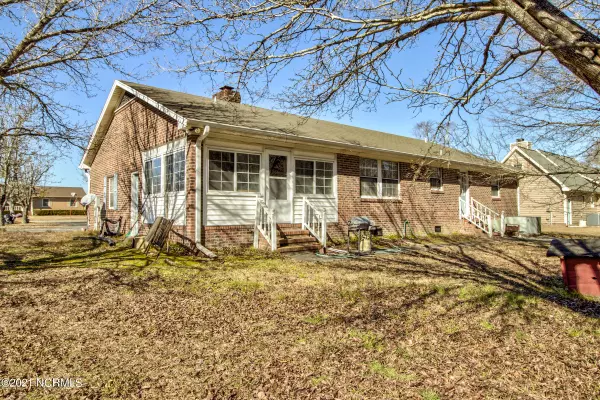For more information regarding the value of a property, please contact us for a free consultation.
Key Details
Sold Price $230,000
Property Type Single Family Home
Sub Type Single Family Residence
Listing Status Sold
Purchase Type For Sale
Square Footage 1,551 sqft
Price per Sqft $148
Subdivision Marathon Landing
MLS Listing ID 100253742
Sold Date 03/10/21
Style Wood Frame
Bedrooms 3
Full Baths 2
HOA Fees $30
HOA Y/N Yes
Originating Board North Carolina Regional MLS
Year Built 1989
Lot Size 2.000 Acres
Acres 2.0
Lot Dimensions 200 x 430 ft approx
Property Description
CALLING FOR BEST OFFERS BY 6pm EST 2.18.21
Three bedroom, two bath, all-brick ranch on 2 acres in Marathon Landing, Castle Hayne NC and even including your own blueberry bushes. House sits on one acre, neighboring one acre lot is also included in the price which has 24 x 40' workshop/ detached garage with electrical power. Each lot measures approx. 100 feet wide by 430' deep. Home has nice front porch, living room with wood- burning fireplace (with wood stove insert) and laminate flooring. French doors from the dining room lead to the back screened porch. Marathon Landing has deeded water rights! Launch your boat or kayak onto Prince George Creek from the access at the end of the court. It's rare to find a home with this amount of land in the market. Home needs some flooring and cosmetic work. Offered for sale as is. Well water, septic. No city taxes or HOA dues. Castle Hayne Elementary, Holly Shelter Middle and Laney High Schools. Buyer to verify.
Location
State NC
County New Hanover
Community Marathon Landing
Zoning RA
Direction NC 132 North. L on Parmele. R on Castle Hayne rd. L on Marathon. R on Marathon Landing Ct. House on right.
Location Details Mainland
Rooms
Other Rooms Workshop
Basement Crawl Space
Primary Bedroom Level Primary Living Area
Interior
Interior Features Workshop, Master Downstairs
Heating Electric, Forced Air
Cooling Central Air
Flooring Carpet, Laminate, Vinyl
Appliance Stove/Oven - Electric, Refrigerator, Dishwasher
Laundry In Garage
Exterior
Exterior Feature None
Garage Off Street, Paved
Garage Spaces 3.0
Carport Spaces 1
Waterfront No
Waterfront Description Deeded Water Rights
Roof Type Shingle
Porch Covered, Enclosed, Porch, Screened
Building
Lot Description Cul-de-Sac Lot
Story 1
Entry Level One
Sewer Septic On Site
Water Well
Structure Type None
New Construction No
Others
Tax ID R01000002008012
Acceptable Financing Cash, Conventional, FHA, USDA Loan, VA Loan
Listing Terms Cash, Conventional, FHA, USDA Loan, VA Loan
Special Listing Condition None
Read Less Info
Want to know what your home might be worth? Contact us for a FREE valuation!

Our team is ready to help you sell your home for the highest possible price ASAP

GET MORE INFORMATION

Sherri Mayes
Broker In Charge | License ID: 214350
Broker In Charge License ID: 214350



