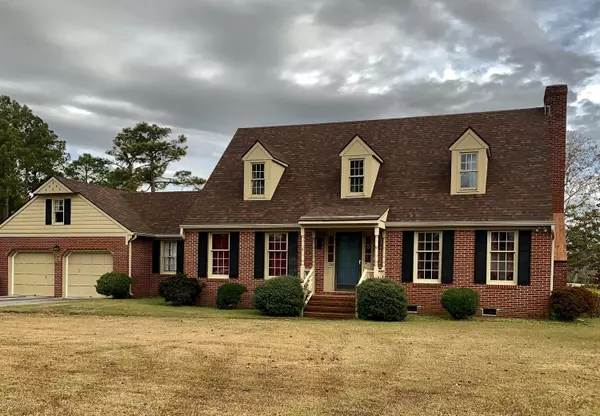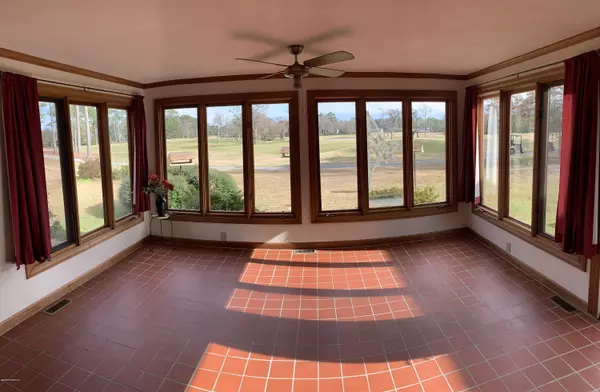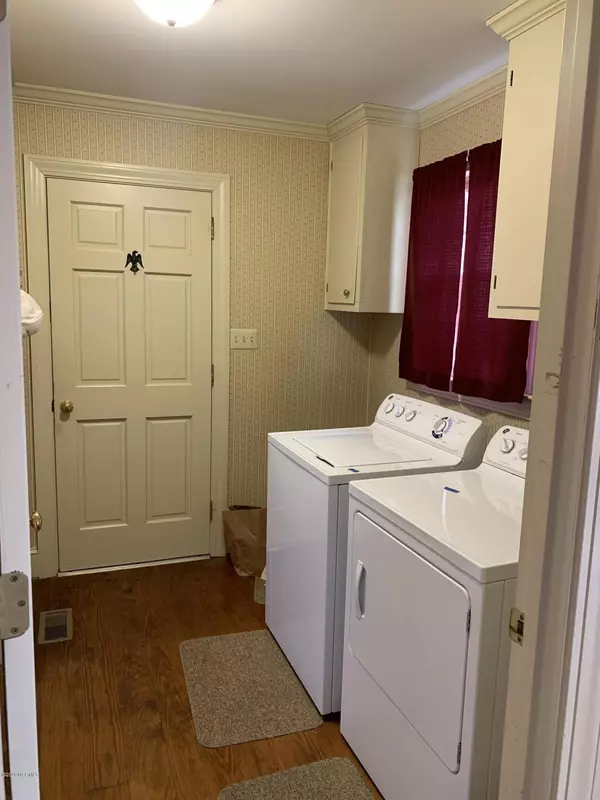For more information regarding the value of a property, please contact us for a free consultation.
Key Details
Sold Price $295,000
Property Type Single Family Home
Sub Type Single Family Residence
Listing Status Sold
Purchase Type For Sale
Square Footage 2,500 sqft
Price per Sqft $118
Subdivision Brandywine Bay
MLS Listing ID 100248046
Sold Date 02/26/21
Bedrooms 3
Full Baths 2
HOA Fees $350
HOA Y/N Yes
Originating Board North Carolina Regional MLS
Year Built 1984
Lot Size 0.324 Acres
Acres 0.32
Lot Dimensions 123x125x94x124
Property Description
Brick, traditional home on the Brandywine Bay Golf Course hole #10! Come home to magnificent views of hole #10, 11 & 12 of the Brandywine Bay Golf Course. This well maintained, traditional home boasts an oversized 2 car garage, 3 bedrooms, 2 full baths, laundry room and office that can easily convert to a half bath. A 1st floor master bedroom suite, huge kitchen, excessive cabinets, wet bar, a kitchen island for cooking and eating and a large formal dining room. Imagine mornings in the sunroom watching golfers directly in front of you or evenings walking through this secluded neighborhood. The oversized 2 car garage provides ample space for large SUVs, a workspace or extra storage for bicycles and kid toys.
Location
State NC
County Carteret
Community Brandywine Bay
Zoning R
Direction Highway 24 W turn Right into Brandywine Bay then Left on Lord Granville Drive. The house will be on the Right.
Location Details Mainland
Rooms
Basement Crawl Space, None
Primary Bedroom Level Primary Living Area
Interior
Interior Features Foyer, Master Downstairs, 9Ft+ Ceilings, Wet Bar, Walk-In Closet(s)
Heating Heat Pump
Cooling Central Air, Zoned
Flooring Carpet, Wood
Appliance Water Softener, Humidifier/Dehumidifier, Double Oven, Dishwasher, Cooktop - Electric
Laundry Inside
Exterior
Exterior Feature None
Garage Paved
Garage Spaces 2.0
Utilities Available Community Water
Waterfront Description None
Roof Type Architectural Shingle
Porch Enclosed
Building
Lot Description On Golf Course
Story 2
Entry Level Two
Sewer Community Sewer
Structure Type None
New Construction No
Others
Tax ID 6356.09.15.1633000
Acceptable Financing Cash, Conventional, FHA, USDA Loan, VA Loan
Listing Terms Cash, Conventional, FHA, USDA Loan, VA Loan
Special Listing Condition None
Read Less Info
Want to know what your home might be worth? Contact us for a FREE valuation!

Our team is ready to help you sell your home for the highest possible price ASAP

GET MORE INFORMATION

Sherri Mayes
Broker In Charge | License ID: 214350
Broker In Charge License ID: 214350



