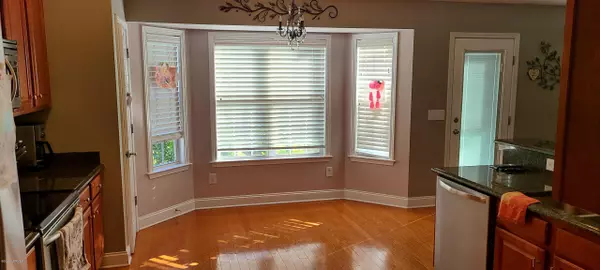For more information regarding the value of a property, please contact us for a free consultation.
Key Details
Sold Price $249,000
Property Type Single Family Home
Sub Type Single Family Residence
Listing Status Sold
Purchase Type For Sale
Square Footage 2,083 sqft
Price per Sqft $119
Subdivision The Willows At Leland
MLS Listing ID 100245677
Sold Date 01/04/21
Style Wood Frame
Bedrooms 4
Full Baths 3
HOA Fees $528
HOA Y/N Yes
Originating Board North Carolina Regional MLS
Year Built 2007
Annual Tax Amount $1,683
Lot Size 10,554 Sqft
Acres 0.24
Lot Dimensions 43x116x136x120
Property Description
Beautiful upgraded home located in The Willows of Leland in the center of the cul-de-sac. This desirable community offers clubhouse, pool, and tennis. This Oceanic II plan has over 2,000 square feet featuring an open concept, vaulted ceiling, hardwood floors in the main living areas, gas fireplace, granite counters, and premium 42'' cabinetry. The home has 4 bedrooms, 3 bathrooms and an Oversized 2 car garage. This home has a level of safety to it that is hard to find in todays market with a home alarm, flood lighting plus privacy fenced back yard, and the safety that comes with being at the end of the cul-de-sac backing up to a preservation area.
This home has been enjoyed very much
and a few of the upgrades the family likes include:
+ 42 in Cabinetry
+ Granite with Bull nose edging
+ Home is generator prepped with its own switch & breaker
+ Hard Wired for 220/ hot tub on the back patio
+ Alarm system
+ Mud Sink in the garage
+ Gated Privacy Fence & Gutters
+ Piped for a water softener
+ Ceramic tile in Baths
+ Irrigation
** Huge Master Suite with a HUGE closet and 6 foot Jacuzzi Jetted Tub.
You are minutes away to access Downtown Wilmington, ILM Airport & Local Beaches.
Location
State NC
County Brunswick
Community The Willows At Leland
Zoning R-15
Direction The Willows of Leland is an established community located off the first Leland exit. Take Village Road NE, turn onto Northgate Drive, then left on Stoney Woods Lane. Home is at the end of the culdesac street.
Location Details Mainland
Rooms
Basement None
Primary Bedroom Level Primary Living Area
Interior
Interior Features Foyer, Mud Room, Master Downstairs, 9Ft+ Ceilings, Vaulted Ceiling(s), Ceiling Fan(s), Pantry, Walk-In Closet(s)
Heating Electric, Forced Air, Heat Pump, Propane
Cooling Central Air
Flooring Carpet, Tile, Wood
Fireplaces Type Gas Log
Fireplace Yes
Window Features DP50 Windows,Storm Window(s),Blinds
Appliance Stove/Oven - Electric, Dishwasher
Laundry In Hall, Inside
Exterior
Exterior Feature Irrigation System, Gas Logs
Garage Off Street, On Site, Paved
Garage Spaces 2.0
Pool None
Waterfront No
Waterfront Description None
Roof Type Architectural Shingle
Accessibility None
Porch Patio, Porch
Building
Lot Description Cul-de-Sac Lot
Story 2
Entry Level Two
Foundation Slab
Sewer Municipal Sewer
Water Municipal Water
Architectural Style Patio
Structure Type Irrigation System,Gas Logs
New Construction No
Others
Tax ID 038ia054
Acceptable Financing Cash, Conventional, FHA, USDA Loan
Listing Terms Cash, Conventional, FHA, USDA Loan
Special Listing Condition None
Read Less Info
Want to know what your home might be worth? Contact us for a FREE valuation!

Our team is ready to help you sell your home for the highest possible price ASAP

GET MORE INFORMATION

Sherri Mayes
Broker In Charge | License ID: 214350
Broker In Charge License ID: 214350



