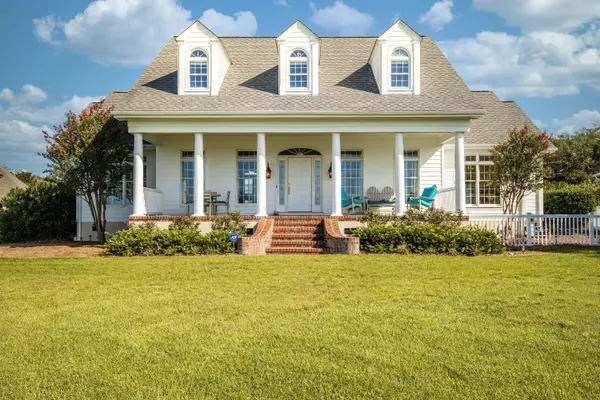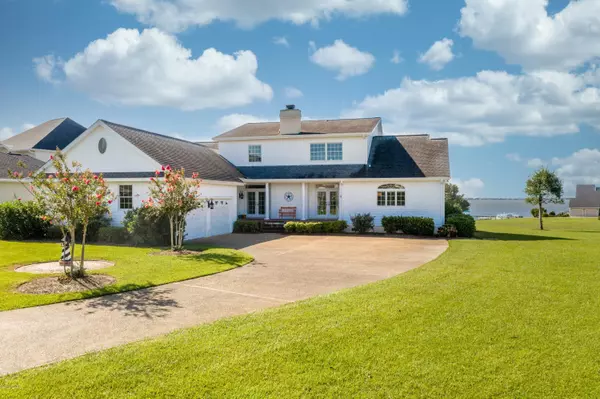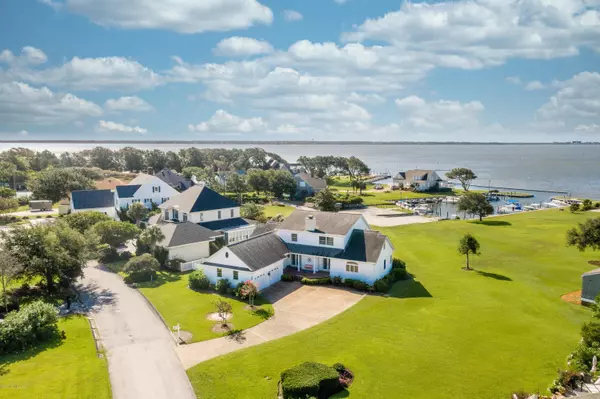For more information regarding the value of a property, please contact us for a free consultation.
Key Details
Sold Price $680,000
Property Type Single Family Home
Sub Type Single Family Residence
Listing Status Sold
Purchase Type For Sale
Square Footage 3,367 sqft
Price per Sqft $201
Subdivision Brandywine Bay
MLS Listing ID 100238246
Sold Date 01/04/21
Style Wood Frame
Bedrooms 4
Full Baths 3
Half Baths 2
HOA Fees $680
HOA Y/N Yes
Originating Board North Carolina Regional MLS
Year Built 1993
Lot Size 0.582 Acres
Acres 0.58
Lot Dimensions 41 X 164 X 110 240
Property Description
A truly grand home overlooking the marina and sound in the gated community of Brandywine. This home has four bedrooms, three full baths and two half baths. It's placed on an expansive green lawn with lush landscaping and overlooks breathtaking water views, visible from almost every room! Crown molding throughout the home. The large great room has built-in bookshelves, a wet bar, fireplace, columns, and large windows that let in plenty of light and views. There is a half-bath located off this area. The kitchen has granite countertops, bar seating and a large dining area that overlooks the marina. Off the kitchen is a half bath, laundry, and bonus space that would make a great office. Large master suite on the main living level with a gorgeous bathroom that includes a large walk in shower, soaking tub and walk-in closet. Upstairs are three more large bedrooms, each with windows overlooking the water. Two bedrooms are connected with a jack-and-jill bath, the fourth bedroom could be a second master with a large bath. All bedrooms have spacious closets. Speaking of closets, this home does not skimp on storage space: two walk-in attic spaces and plenty of linen closets and storage. The two car garage has a commercial grade ice maker for your fishing trips. Off the kitchen is a doggy door leading to a small fully-fenced area of the yard, specially designed for your pooch. Large covered porch spaces on the front and back of the home are perfect for enjoying the views of the water and the pristine neighborhood. This home sits on a large lot and offers Brandywine amenities of pool, tennis and playground. clubhouse.
Location
State NC
County Carteret
Community Brandywine Bay
Zoning R15
Direction East on Hwy 24, left onto bay drive at Brandywine Bay. Right at Core Drive. 109 look for sign.
Location Details Mainland
Rooms
Basement Crawl Space
Primary Bedroom Level Primary Living Area
Interior
Interior Features Foyer, Mud Room, Solid Surface, Master Downstairs, 9Ft+ Ceilings, Ceiling Fan(s), Pantry, Walk-in Shower, Wet Bar, Walk-In Closet(s)
Heating Heat Pump
Cooling Central Air
Flooring Carpet, Tile, Wood
Window Features Blinds
Appliance Water Softener, Stove/Oven - Electric, Refrigerator, Cooktop - Electric
Laundry Inside
Exterior
Garage On Site
Garage Spaces 2.0
Waterfront Description Marina Front
View Marina, Sound View, Water
Roof Type Shingle
Porch Covered, Porch
Building
Story 2
Entry Level Two
Sewer Community Sewer
Water Municipal Water
New Construction No
Others
Tax ID 6356.13.03.0631000
Acceptable Financing Cash, Conventional
Listing Terms Cash, Conventional
Special Listing Condition None
Read Less Info
Want to know what your home might be worth? Contact us for a FREE valuation!

Our team is ready to help you sell your home for the highest possible price ASAP

GET MORE INFORMATION

Sherri Mayes
Broker In Charge | License ID: 214350
Broker In Charge License ID: 214350



