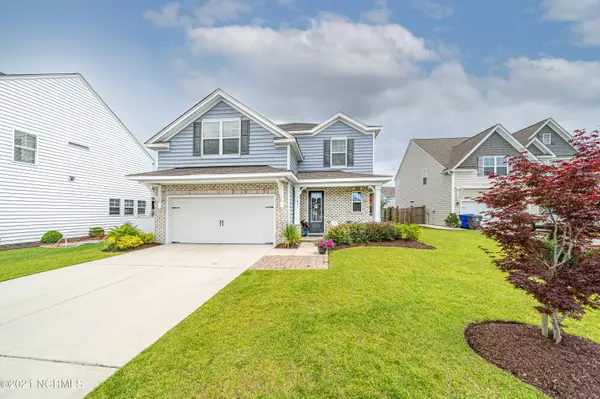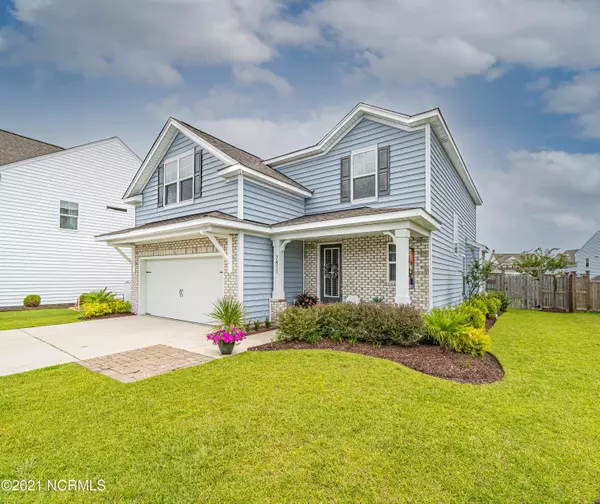For more information regarding the value of a property, please contact us for a free consultation.
Key Details
Sold Price $400,000
Property Type Single Family Home
Sub Type Single Family Residence
Listing Status Sold
Purchase Type For Sale
Square Footage 2,310 sqft
Price per Sqft $173
Subdivision Reserve At West Bay
MLS Listing ID 100279402
Sold Date 08/19/21
Style Wood Frame
Bedrooms 4
Full Baths 2
Half Baths 1
HOA Fees $400
HOA Y/N Yes
Originating Board North Carolina Regional MLS
Year Built 2017
Lot Size 6,970 Sqft
Acres 0.16
Lot Dimensions Irregular
Property Description
A specially kept home. You have to see this one. Absolutely beautiful inside and out. The Mackenzie 2 is a spacious and open plan with 9' ceilings and a large master bedroom including a sitting room and tray ceiling. His & Her's closet. Spa-like bathroom has full size tub & shower. This home came with $32,000 in upgrades from the builder. Large Quartz kitchen island and single basin sink. Bountiful cabinetry & sizable pantry. New Bosch dishwasher. Tile backsplash. Fireplace/mantle decorate the focal point of this large open floor plan. New Edison 3 jar light chandelier. Many windows and sliding glass door open up to screened back porch with ceiling fan/light combo. Seller added 12X12 concrete patio adjacent to the screened in porch. Back yard was professionally landscaped by Paradise lawn & Landscape. It looks like Paradise. Privacy fence, sprinklers in front, back and side yard. Sod. Lighting through the flower beds looks great at night. You'll want to cook out & entertain here. Outdoor shower is perfect when you are home from the beach which is 10 minutes away. New fencing area to conceal garbage can. Regular HVAC maintenance. Termite Bond. Upgraded Pergo flooring in guest bedroom. Security system. Enclosed cabinetry in laundry room.
Location
State NC
County New Hanover
Community Reserve At West Bay
Zoning R-15
Direction From Military Cutoff rd-turn right on Market. Left on Lender rd. Turn right on Chipley dr. Turn left on Steele Loop then right on Darius Dr.
Location Details Mainland
Rooms
Basement None
Primary Bedroom Level Non Primary Living Area
Interior
Interior Features Mud Room, 9Ft+ Ceilings, Pantry, Walk-In Closet(s)
Heating Electric, Forced Air, Heat Pump
Cooling Central Air
Flooring Carpet, Tile, Wood
Fireplaces Type Gas Log
Fireplace Yes
Appliance Microwave - Built-In, Disposal, Dishwasher
Laundry Inside
Exterior
Exterior Feature Outdoor Shower, Irrigation System
Garage Paved
Garage Spaces 2.0
Pool None
Waterfront No
Roof Type Shingle
Porch Porch, Screened
Building
Story 2
Entry Level Two
Foundation Slab
Sewer Municipal Sewer
Water Municipal Water
Structure Type Outdoor Shower,Irrigation System
New Construction No
Others
Tax ID R044000016010000
Acceptable Financing Cash, Conventional
Listing Terms Cash, Conventional
Special Listing Condition None
Read Less Info
Want to know what your home might be worth? Contact us for a FREE valuation!

Our team is ready to help you sell your home for the highest possible price ASAP

GET MORE INFORMATION

Sherri Mayes
Broker In Charge | License ID: 214350
Broker In Charge License ID: 214350



