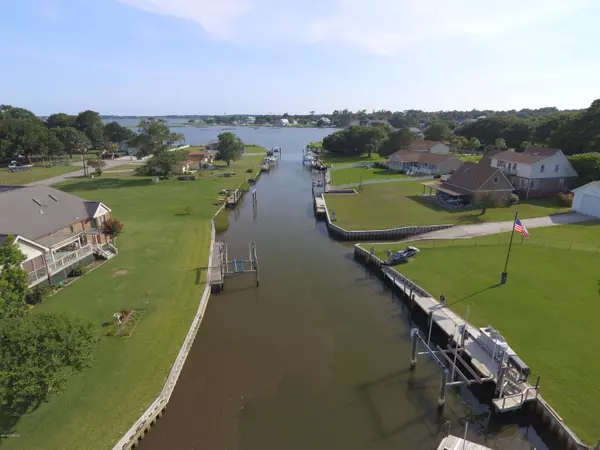For more information regarding the value of a property, please contact us for a free consultation.
Key Details
Sold Price $565,000
Property Type Single Family Home
Sub Type Single Family Residence
Listing Status Sold
Purchase Type For Sale
Square Footage 3,555 sqft
Price per Sqft $158
Subdivision Country Club Point
MLS Listing ID 100207100
Sold Date 07/13/20
Style Wood Frame
Bedrooms 4
Full Baths 3
HOA Fees $20
HOA Y/N Yes
Originating Board North Carolina Regional MLS
Year Built 1995
Lot Size 0.629 Acres
Acres 0.63
Lot Dimensions 130 X 122 X 211 X 70 X 40 X 325
Property Description
Update: BRAND NEW KITCHEN COMING!! New cabinets, granite, and appliances! Plus new granite fireplace surround. Watch for new pics as it is happening.
Beautifully settled on a large corner lot, this brick home in Country Club Point is in ''ready to move in'' condition. The quality put into the building of this house is obvious. Freshly painted interior, exterior where needed, and recent updates are finished. Large, open and airy floor plan will make for an easy coastal lifestyle. Tons of space and storage. Plus, a boat shed and your own PRIVATE BOAT RAMP to a canal with a few minute ride to the Intracoastal Waterway. Load up family and friends and go enjoy a sandbar or island in Bogue Sound. Or in a short trip, be in the Atlantic Ocean. There are 3 HVAC units, all relatively new. Brand new roof on both house and boat shed. Located in the highly rated Carteret County school system and very close the beautiful beaches of the Crystal Coast.. Nothing to do to this house except your own personal preferences.
Location
State NC
County Carteret
Community Country Club Point
Zoning Residential
Direction Hwy 24 to Country Club Point. House down on left.
Location Details Mainland
Rooms
Basement Crawl Space
Primary Bedroom Level Primary Living Area
Interior
Interior Features Master Downstairs, Vaulted Ceiling(s), Ceiling Fan(s), Walk-In Closet(s)
Heating Heat Pump
Cooling Central Air
Flooring Carpet, Tile, Wood
Appliance Stove/Oven - Electric, Microwave - Built-In, Dishwasher
Laundry Inside
Exterior
Exterior Feature Irrigation System
Garage Lighted, Paved
Garage Spaces 2.0
Waterfront Yes
Waterfront Description Boat Ramp,Canal Front,Deeded Water Rights,ICW View,Sound Side
View Sound View, Water
Roof Type Architectural Shingle
Porch Covered, Deck, Porch
Building
Lot Description Corner Lot
Story 2
Entry Level Two
Sewer Septic On Site
Water Municipal Water, Well
Structure Type Irrigation System
New Construction No
Others
Tax ID 5384.07.57.0557000
Acceptable Financing Cash, Conventional, FHA, VA Loan
Listing Terms Cash, Conventional, FHA, VA Loan
Special Listing Condition None
Read Less Info
Want to know what your home might be worth? Contact us for a FREE valuation!

Our team is ready to help you sell your home for the highest possible price ASAP

GET MORE INFORMATION

Sherri Mayes
Broker In Charge | License ID: 214350
Broker In Charge License ID: 214350



