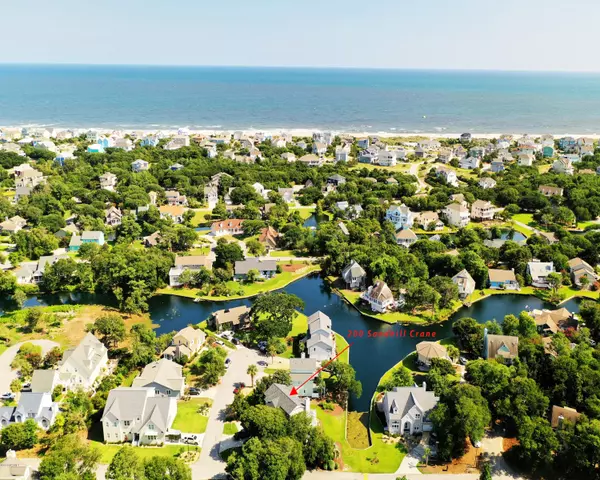For more information regarding the value of a property, please contact us for a free consultation.
Key Details
Sold Price $595,000
Property Type Single Family Home
Sub Type Single Family Residence
Listing Status Sold
Purchase Type For Sale
Square Footage 3,085 sqft
Price per Sqft $192
Subdivision Lands End
MLS Listing ID 100228622
Sold Date 04/06/21
Style Wood Frame
Bedrooms 3
Full Baths 3
HOA Fees $1,812
HOA Y/N Yes
Originating Board North Carolina Regional MLS
Year Built 1991
Lot Size 8,233 Sqft
Acres 0.19
Lot Dimensions 81x107x47x55x97
Property Description
Gated Ocean Side Community, Emerald Isle NC -
Custom built home with 3 spacious bedrooms and 2 living areas, including an over sized lower level recreation room and sitting area where a bunk room could be created to accommodate summer visitors! This lovely home was built to be integrated into the landscape, bringing gorgeous pond views to most rooms in the house. The covered and open decks off the living areas are perfect for entertaining. A retractable awning on the kitchen deck makes this the perfect spot for dinner! One bedroom is found on the primary level and 2 spacious ensuite bedrooms are located on the upper level. A spacious 2 car garage provides room for all your beach toys and your golf cart! An outdoor shower, professional landscaping, irrigation, and water softener systems plus a tankless hot water heater round out the package.
Lands End amenities include an ocean front clubhouse and pool, plenty of beach parking, tennis courts and 4 beach boardwalks throughout the neighborhood. Once home, your mode of transportation will be your golf cart as you head down to the clubhouse for your evening walk to the Point to enjoy an amazing sunset! Lands End is a lifestyle, try it on!
Location
State NC
County Carteret
Community Lands End
Zoning R2
Direction Emerald Dr to Coast Guard Rd, follow to the entrance to Lands End, once through the gate, take the 2nd left onto Oyster Catcher. Property is on the corner of Sandhill Crane and Oyster Catcher.
Location Details Island
Rooms
Primary Bedroom Level Non Primary Living Area
Interior
Interior Features 9Ft+ Ceilings, Vaulted Ceiling(s), Ceiling Fan(s), Walk-In Closet(s)
Heating Heat Pump
Cooling Central Air
Flooring Carpet, Wood
Window Features Blinds
Appliance Washer, Stove/Oven - Electric, Refrigerator, Microwave - Built-In, Dryer, Dishwasher
Laundry Inside
Exterior
Exterior Feature Outdoor Shower, Irrigation System, Gas Logs
Garage Off Street, Paved
Garage Spaces 2.0
Waterfront Yes
Waterfront Description Water Access Comm,Waterfront Comm
View Ocean, Pond, Water
Roof Type Shingle
Porch Open, Covered, Deck
Building
Lot Description Corner Lot
Story 3
Entry Level Three Or More
Foundation Slab
Sewer Septic On Site
Water Municipal Water
Structure Type Outdoor Shower,Irrigation System,Gas Logs
New Construction No
Others
Tax ID 537315647698000
Acceptable Financing Cash, Conventional
Listing Terms Cash, Conventional
Special Listing Condition None
Read Less Info
Want to know what your home might be worth? Contact us for a FREE valuation!

Our team is ready to help you sell your home for the highest possible price ASAP

GET MORE INFORMATION

Sherri Mayes
Broker In Charge | License ID: 214350
Broker In Charge License ID: 214350



