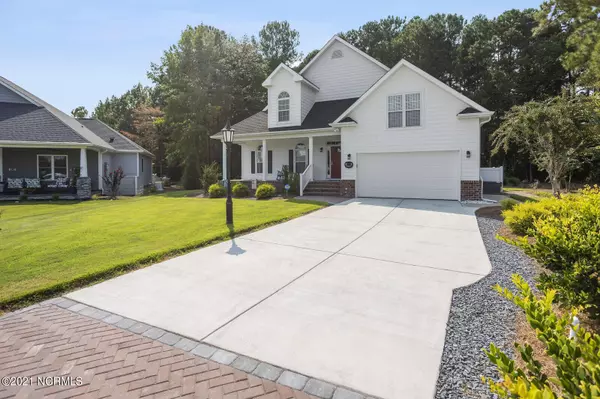For more information regarding the value of a property, please contact us for a free consultation.
Key Details
Sold Price $365,000
Property Type Single Family Home
Sub Type Single Family Residence
Listing Status Sold
Purchase Type For Sale
Square Footage 2,127 sqft
Price per Sqft $171
Subdivision Brunswick Plantation
MLS Listing ID 100290840
Sold Date 10/18/21
Style Wood Frame
Bedrooms 3
Full Baths 3
HOA Fees $984
HOA Y/N Yes
Originating Board North Carolina Regional MLS
Year Built 2003
Lot Size 0.430 Acres
Acres 0.43
Lot Dimensions 40x170x152x37x160
Property Description
An absolute gem awaits its new owner. This home is nestled quietly on a premier, cul-de-sac, almost half an acre lot, in Brunswick Plantation. Privacy is an understatement here. This charming custom build is sure to please. The original owners have taken immaculate care of their property and it shows. Upgrading features such as installing a new driveway with extra custom pavers, new kitchen appliances in 2020, roof replaced in 2017, the Generac generator can run anything throughout the house, and the list goes on. Each of the 3 bedrooms has its own full bath and a massive amount of space. The master bathroom has been completely remodeled and it is gorgeous. Tons of cabinet storage in the open kitchen that leads to the living room, dining area, or to a beautiful wall of windows in the Carolina room offering private nature views. Brunswick Plantation comes equipped with all the amenities including tennis, golf, pickleball, fitness center, indoor/outdoor pools, restaurant, and is minutes away from local beaches, shopping, dining. 1 hour North you're in Wilmington 1 hour South you're in Myrtle Beach. They say location is everything, this one has that and so much more!
Location
State NC
County Brunswick
Community Brunswick Plantation
Zoning Res
Direction From the main entrance of Brunswick Plantation stay straight until taking a right onto N. Middleton Drive. Continue straight to make a right onto Moultrie Drive, the home will be on your right at the end of the cul-de-sac.
Location Details Mainland
Rooms
Basement Crawl Space, None
Primary Bedroom Level Primary Living Area
Interior
Interior Features Master Downstairs, 9Ft+ Ceilings, Tray Ceiling(s), Vaulted Ceiling(s), Ceiling Fan(s), Walk-in Shower, Walk-In Closet(s)
Heating Electric, Heat Pump
Cooling Zoned
Flooring Carpet, Tile, Wood
Window Features Blinds
Appliance Washer, Stove/Oven - Electric, Refrigerator, Microwave - Built-In, Ice Maker, Dryer, Disposal, Dishwasher
Laundry Inside
Exterior
Exterior Feature Irrigation System
Garage Lighted, On Site, Paved
Garage Spaces 2.0
Roof Type Architectural Shingle
Porch Open, Covered, Deck, Porch
Building
Lot Description Cul-de-Sac Lot
Story 1
Entry Level One
Sewer Municipal Sewer
Water Municipal Water
Structure Type Irrigation System
New Construction No
Others
Tax ID 209db052
Acceptable Financing Cash, Conventional, FHA, USDA Loan, VA Loan
Listing Terms Cash, Conventional, FHA, USDA Loan, VA Loan
Special Listing Condition None
Read Less Info
Want to know what your home might be worth? Contact us for a FREE valuation!

Our team is ready to help you sell your home for the highest possible price ASAP

GET MORE INFORMATION

Sherri Mayes
Broker In Charge | License ID: 214350
Broker In Charge License ID: 214350



