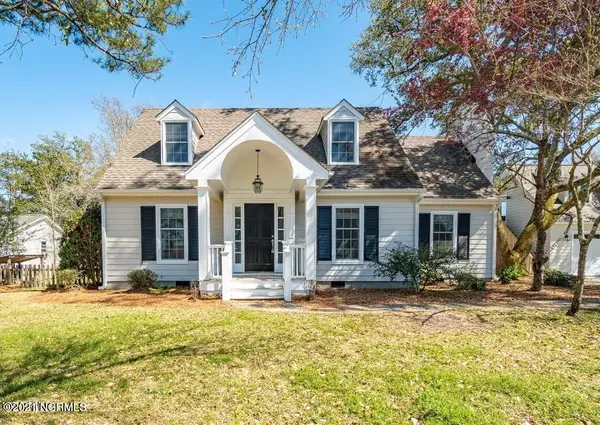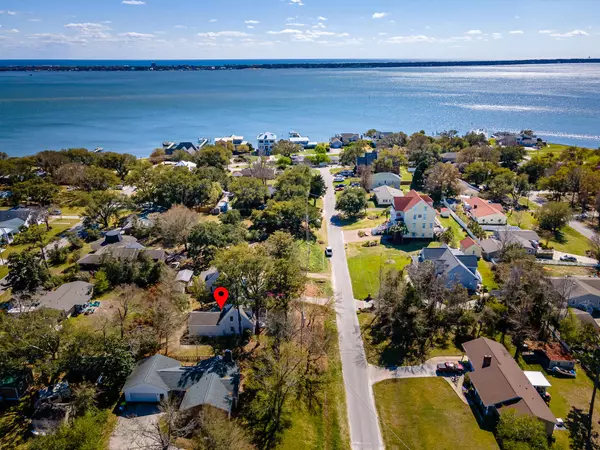For more information regarding the value of a property, please contact us for a free consultation.
Key Details
Sold Price $530,000
Property Type Single Family Home
Sub Type Single Family Residence
Listing Status Sold
Purchase Type For Sale
Square Footage 2,188 sqft
Price per Sqft $242
Subdivision Morehead Bluffs
MLS Listing ID 100265034
Sold Date 06/14/21
Style Wood Frame
Bedrooms 4
Full Baths 3
HOA Y/N No
Originating Board North Carolina Regional MLS
Year Built 1975
Annual Tax Amount $1,599
Lot Size 0.350 Acres
Acres 0.35
Lot Dimensions 125x105x125x125
Property Description
Charming home perched on an elevated 0.35-acre expanded lot in Morehead City, only one block from Bogue Sound! Convenient location affords quiet neighborhood living with nearby amenities. Move-in ready, wonderfully updated house offers open kitchen, dining, and living areas with fireplace, ideal for your family to enjoy and call home. Main level also features large, bright principal en suite with tray ceiling, custom tile shower and soaking tub, double closets, and French doors opening to private rear patio; additional bedroom; recently renovated full bath; and white oak floors throughout. Second floor houses two sunny bedrooms, full bath, and generous, newly remodeled laundry room. Plentiful windows allow an abundance of natural light in every room. Fenced backyard offers inviting patio, outside shower, and storage shed. Brand new detached, two-car garage boasts extra-deep bays with space above ready to be customized into the bonus room, workshop, or office space of your dreams. Neighborhood sound access is perfect for launching kayaks, fishing, or relaxing on the sandy beach. Prime location with 70 West Marina around the corner allows easy boating access to Bogue Sound, surrounding shoals, Cape Lookout, and Shackleford Banks. Adjacent 0.23-acre lot also available. See Documents for special features and updates.
Location
State NC
County Carteret
Community Morehead Bluffs
Zoning Residential
Direction Hwy 70 West, Turn onto Neuse Avenue, Right on Central Drive, Left on Pamlico. Home is on the Left.
Location Details Mainland
Rooms
Other Rooms Shower, Workshop
Basement Crawl Space
Primary Bedroom Level Primary Living Area
Interior
Interior Features Master Downstairs, Tray Ceiling(s), Ceiling Fan(s), Walk-in Shower, Eat-in Kitchen, Walk-In Closet(s)
Heating Heat Pump
Cooling Central Air
Flooring Carpet, Tile, Wood
Appliance Washer, Stove/Oven - Electric, Refrigerator, Microwave - Built-In, Dryer, Cooktop - Electric
Laundry Inside
Exterior
Exterior Feature Outdoor Shower
Garage On Site
Garage Spaces 2.0
Roof Type Composition
Porch Covered, Patio, Porch
Building
Story 2
Entry Level Two
Sewer Municipal Sewer
Water Municipal Water
Structure Type Outdoor Shower
New Construction No
Others
Tax ID 636616728944000
Acceptable Financing Cash, Conventional
Listing Terms Cash, Conventional
Special Listing Condition None
Read Less Info
Want to know what your home might be worth? Contact us for a FREE valuation!

Our team is ready to help you sell your home for the highest possible price ASAP

GET MORE INFORMATION

Sherri Mayes
Broker In Charge | License ID: 214350
Broker In Charge License ID: 214350



