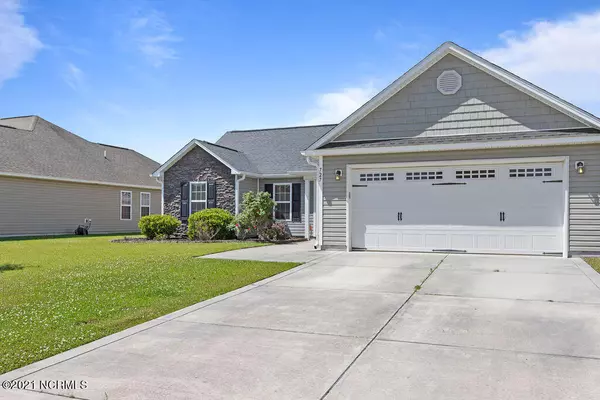For more information regarding the value of a property, please contact us for a free consultation.
Key Details
Sold Price $206,550
Property Type Single Family Home
Sub Type Single Family Residence
Listing Status Sold
Purchase Type For Sale
Square Footage 1,194 sqft
Price per Sqft $172
Subdivision Carolina Plantations
MLS Listing ID 100270168
Sold Date 06/15/21
Style Wood Frame
Bedrooms 3
Full Baths 2
HOA Fees $206
HOA Y/N Yes
Originating Board North Carolina Regional MLS
Year Built 2012
Annual Tax Amount $1,010
Lot Size 7,841 Sqft
Acres 0.18
Lot Dimensions 67x120x67x120
Property Description
Welcome home to 727 Radiant Dr in Jacksonville NC. This home is located in the well established and highly sought after Carolina Plantations subdivision. Enjoy the close proximity of shopping, dining out and entertainment WITH NO CITY Taxes. This community has sidewalks, a mini mart, playground and dog park. This beautiful well maintained home features a split floor plan with 3 bedrooms, 2 bathrooms and a 2 car garage. The master suite has a tray ceiling, ceiling fan, walk in closet, soaking tub with a separate shower. The LVP flooring in the living room was just installed March of 2021. The kitchen features stainless steel appliances with black accents and garbage disposal. Enjoy those summer nights on your back patio with a privacy fence that was installed in 2019. Call now to schedule your showing this gem will not last long!
Location
State NC
County Onslow
Community Carolina Plantations
Zoning R-10
Direction Take Carolina Forest Blvd towards Ramsey Rd, go straight across Ramsey Rd onto Carolina Plantations Blvd, turn left on Merin Height DR, turn right on Arabella DR, turn left on Radiant Dr and the home will be on the left.
Location Details Mainland
Rooms
Primary Bedroom Level Primary Living Area
Interior
Interior Features Foyer, Tray Ceiling(s), Vaulted Ceiling(s), Ceiling Fan(s), Eat-in Kitchen, Walk-In Closet(s)
Heating Electric, Heat Pump
Cooling Central Air
Flooring LVT/LVP, Carpet, Tile
Window Features Blinds
Appliance Stove/Oven - Electric, Refrigerator, Microwave - Built-In, Disposal, Dishwasher
Laundry Inside
Exterior
Exterior Feature None
Parking Features Assigned, Off Street, Paved
Garage Spaces 2.0
Roof Type Shingle
Porch Patio
Building
Story 1
Entry Level One
Foundation Slab
Sewer Community Sewer
Water Municipal Water
Structure Type None
New Construction No
Others
Tax ID 155134
Acceptable Financing Cash, Conventional, FHA, USDA Loan, VA Loan
Listing Terms Cash, Conventional, FHA, USDA Loan, VA Loan
Special Listing Condition None
Read Less Info
Want to know what your home might be worth? Contact us for a FREE valuation!

Our team is ready to help you sell your home for the highest possible price ASAP

GET MORE INFORMATION
Sherri Mayes
Broker In Charge | License ID: 214350
Broker In Charge License ID: 214350



