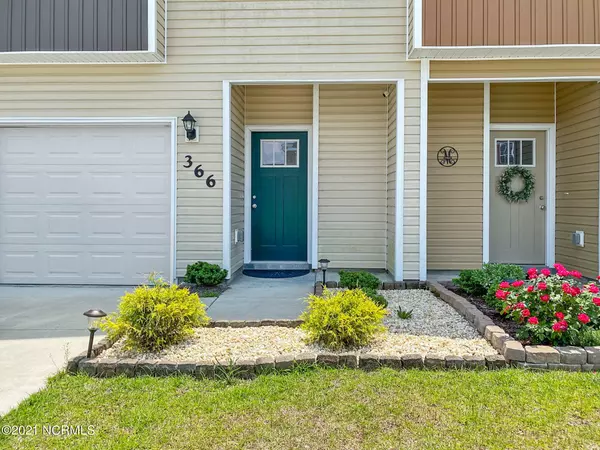For more information regarding the value of a property, please contact us for a free consultation.
Key Details
Sold Price $194,900
Property Type Townhouse
Sub Type Townhouse
Listing Status Sold
Purchase Type For Sale
Square Footage 1,569 sqft
Price per Sqft $124
Subdivision The Landing At Folkstone
MLS Listing ID 100273646
Sold Date 07/22/21
Style Wood Frame
Bedrooms 3
Full Baths 2
Half Baths 1
HOA Fees $175
HOA Y/N Yes
Originating Board North Carolina Regional MLS
Year Built 2018
Annual Tax Amount $1,458
Lot Size 4,356 Sqft
Acres 0.1
Lot Dimensions 29.87 x 150 x 30.88 x 150 x 29.87
Property Description
!!COMING SOON!! This beautiful 3-bedroom, 2.5-bathroom townhouse will be gone fast, and you don't want to miss it! Pristine landscaping at the entrance. As you step inside the foyer and move ahead, you will be welcomed into a living room with plenty of natural lighting and gorgeous vinyl flooring throughout the entire downstairs. The kitchen opens to the living area, and it includes stainless steel appliances, dark espresso cabinets/pantry with ample cabinet space. Just off the living area, the sliding glass backdoor leads straight to a back-covered patio, including a fenced-in backyard and a firepit. Heading back inside and at the top of the stairs is the laundry closet. The bedrooms are carpeted. The owner's suite is very spacious, has a huge walk-in closet, and the owner's bathroom comes complete with two vanities, a walk-in shower, and a linen closet for extra storage. The other two bedrooms share a nice-sized full bathroom with a tub/shower combination. This townhouse is close to the Stone Bay gate of Camp Lejeune, MCAS New River, shopping, Topsail Beach, and Onslow Beach. This one will not last, so book your showing now before it is gone.
Location
State NC
County Onslow
Community The Landing At Folkstone
Zoning R-15
Direction HWY 17 South, turn left onto Folkstone Rd, turn left onto Currituck Drive, turn right onto Frisco Way home is on the right side
Location Details Mainland
Rooms
Primary Bedroom Level Non Primary Living Area
Interior
Interior Features Ceiling Fan(s), Pantry, Walk-in Shower, Eat-in Kitchen
Heating Forced Air
Cooling Central Air
Flooring Carpet, Vinyl
Fireplaces Type None
Fireplace No
Window Features Blinds
Appliance Stove/Oven - Electric, Refrigerator, Microwave - Built-In, Dishwasher
Laundry Laundry Closet
Exterior
Exterior Feature None
Garage Off Street
Garage Spaces 1.0
Waterfront No
Roof Type Architectural Shingle
Porch Covered, Enclosed, Patio
Building
Story 2
Entry Level Two
Foundation Slab
Sewer Municipal Sewer
Water Municipal Water
Structure Type None
New Construction No
Others
Tax ID 747c-296
Acceptable Financing Cash, Conventional, FHA, USDA Loan, VA Loan
Listing Terms Cash, Conventional, FHA, USDA Loan, VA Loan
Special Listing Condition None
Read Less Info
Want to know what your home might be worth? Contact us for a FREE valuation!

Our team is ready to help you sell your home for the highest possible price ASAP

GET MORE INFORMATION

Sherri Mayes
Broker In Charge | License ID: 214350
Broker In Charge License ID: 214350



