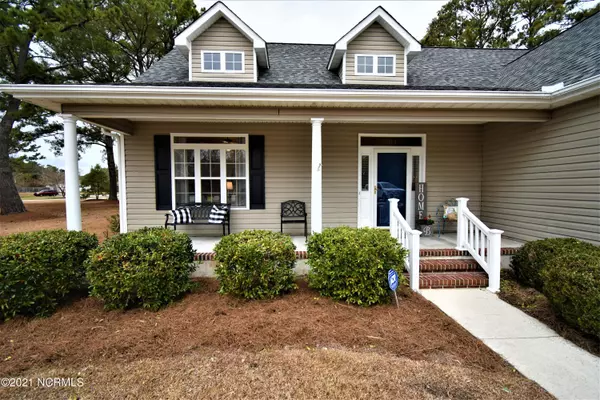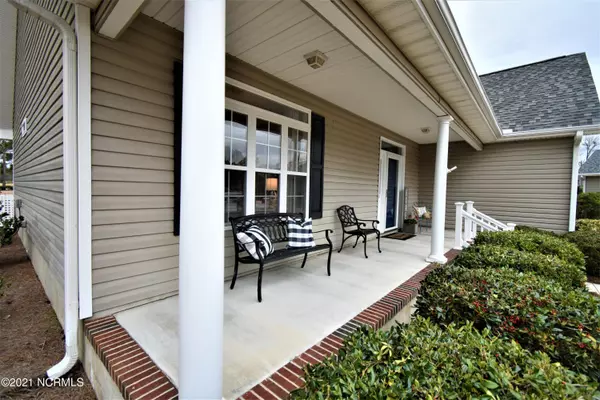For more information regarding the value of a property, please contact us for a free consultation.
Key Details
Sold Price $291,000
Property Type Single Family Home
Sub Type Single Family Residence
Listing Status Sold
Purchase Type For Sale
Square Footage 1,809 sqft
Price per Sqft $160
Subdivision Brandywine Bay
MLS Listing ID 100258905
Sold Date 03/31/21
Style Wood Frame
Bedrooms 3
Full Baths 2
HOA Fees $1,406
HOA Y/N Yes
Originating Board North Carolina Regional MLS
Year Built 2000
Annual Tax Amount $1,112
Lot Size 0.340 Acres
Acres 0.34
Lot Dimensions 33 x 205 x80 x 180
Property Description
Well maintained and updated home in Hammocks Place located within Brandywine Bay. Large open living and dining room with beautiful LVP and gas fireplace. Kitchen has granite countertops and stainless steel appliances. There are 3 Bedrooms and 2 full bathrooms. The master bedroom has a huge walk in closest. The master bathroom has double sinks, a separate tub and new walk in shower. Read a book on the covered front porch or enjoy grilling out on the large back deck. The home is nicely landscaped on a private cul-de-sac. The neighborhood includes a playground and turtle pond. Brandywine Bay separately offers an 18 hole golf course, with restaurant, driving range, swimming pool, marina and boat/RV storage lot. Home is a short drive to Crystal Coast beaches, Fort Macon and Cherry Point MCAS.
Location
State NC
County Carteret
Community Brandywine Bay
Zoning Residential
Direction From Hwy 70 enter Brandywine Bay Subdivision. Left onto Brandywine Blvd, left into Hammocks Place on Breezy Lane, right onto Carefree Lane and right on to Lazy Lane. Home is on the cul-de-sac.
Location Details Mainland
Rooms
Basement None
Primary Bedroom Level Primary Living Area
Interior
Interior Features Vaulted Ceiling(s), Walk-in Shower, Walk-In Closet(s)
Heating Heat Pump
Cooling Central Air
Flooring LVT/LVP
Fireplaces Type Gas Log
Fireplace Yes
Window Features Blinds
Appliance Water Softener, Washer, Stove/Oven - Electric, Refrigerator, Microwave - Built-In, Ice Maker, Dryer, Disposal, Dishwasher
Laundry Inside
Exterior
Exterior Feature None
Garage Paved
Garage Spaces 2.0
Utilities Available Community Water
Roof Type Shingle
Accessibility None
Porch Covered, Deck, Porch
Building
Lot Description Cul-de-Sac Lot
Story 1
Entry Level One
Foundation Slab
Sewer Community Sewer
Structure Type None
New Construction No
Others
Tax ID 635610362334000
Acceptable Financing Cash, Conventional, FHA, VA Loan
Listing Terms Cash, Conventional, FHA, VA Loan
Special Listing Condition None
Read Less Info
Want to know what your home might be worth? Contact us for a FREE valuation!

Our team is ready to help you sell your home for the highest possible price ASAP

GET MORE INFORMATION

Sherri Mayes
Broker In Charge | License ID: 214350
Broker In Charge License ID: 214350



