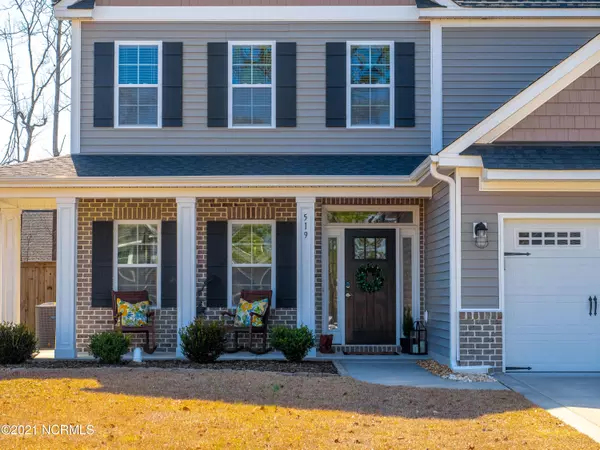For more information regarding the value of a property, please contact us for a free consultation.
Key Details
Sold Price $369,900
Property Type Single Family Home
Sub Type Single Family Residence
Listing Status Sold
Purchase Type For Sale
Square Footage 2,236 sqft
Price per Sqft $165
Subdivision Wyndwater
MLS Listing ID 100254966
Sold Date 04/01/21
Style Wood Frame
Bedrooms 4
Full Baths 2
Half Baths 1
HOA Fees $1,020
HOA Y/N Yes
Originating Board North Carolina Regional MLS
Year Built 2015
Lot Size 0.280 Acres
Acres 0.28
Lot Dimensions 70x171
Property Description
Welcome to Wyndwater the sidewalk lined family friendly neighborhood. This coastal cottage incorporates upscale features in an airy, open-plan interior designed for fabulous entertaining & low-maintenance living. This like-new home features luxury wide-plank vinyl floors, crown & wainscot moldings, tray ceilings, recessed lighting, porch, expanded patio and a privacy fenced back yard.
The well designed kitchen is sure to please boasting white cabinets, granite countertops, tile backsplash, SS appliances, pantry, breakfast bar, and a spacious breakfast nook with patio door leading to the relaxing covered rear porch. Upstairs you'll find the tranquil master suite with garden tub, large tiled shower, double vanity and walk-in closet. There's 2 additional bedrooms, full bath, convenient laundry room, plus a 4th bedroom, office/study with closet. Add'l features include luxury vinyl plank, carpet and ceramic tile, exterior brick accents, gas Fireplace,
Location
State NC
County Pender
Community Wyndwater
Zoning PD
Direction Hwy 17N past Topsail Middle School. At the light turn Right onto Sloop Pt Loop Rd, continue past the elementary school. Turn Left into WyndWater on W. Craftsman Way. Home on left.
Location Details Mainland
Rooms
Basement None
Primary Bedroom Level Non Primary Living Area
Interior
Interior Features 9Ft+ Ceilings, Tray Ceiling(s), Ceiling Fan(s), Pantry, Walk-in Shower, Walk-In Closet(s)
Heating Forced Air, Heat Pump
Cooling Central Air
Flooring LVT/LVP, Carpet, Tile
Fireplaces Type Gas Log
Fireplace Yes
Window Features Blinds
Appliance Microwave - Built-In, Dishwasher
Laundry Inside
Exterior
Exterior Feature Irrigation System
Garage Lighted, Paved
Garage Spaces 2.0
Pool In Ground
Waterfront No
Roof Type Architectural Shingle
Porch Covered, Patio, Porch
Building
Story 2
Entry Level Two
Foundation Slab
Sewer Septic On Site
Water Municipal Water
Structure Type Irrigation System
New Construction No
Others
Tax ID 42142145690000
Acceptable Financing Cash, Conventional, FHA, USDA Loan, VA Loan
Listing Terms Cash, Conventional, FHA, USDA Loan, VA Loan
Special Listing Condition None
Read Less Info
Want to know what your home might be worth? Contact us for a FREE valuation!

Our team is ready to help you sell your home for the highest possible price ASAP

GET MORE INFORMATION

Sherri Mayes
Broker In Charge | License ID: 214350
Broker In Charge License ID: 214350



