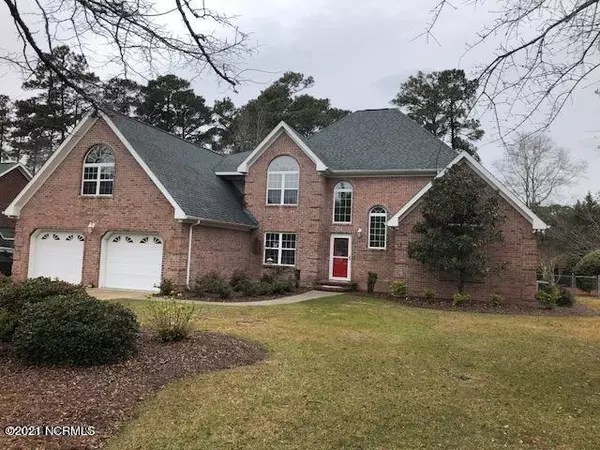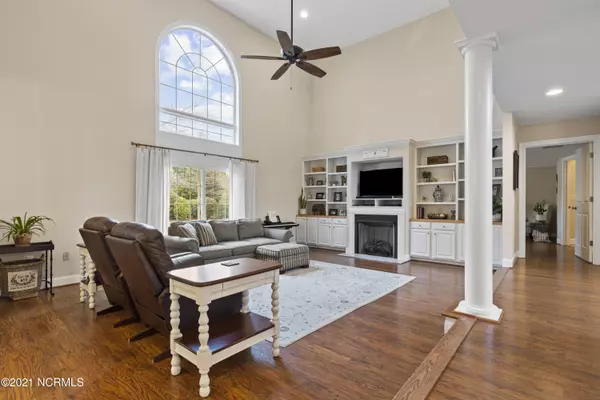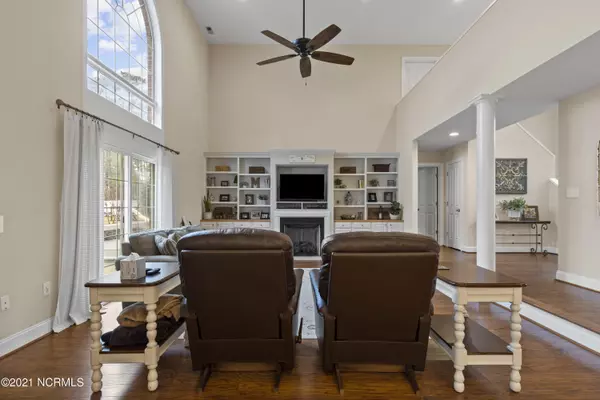For more information regarding the value of a property, please contact us for a free consultation.
Key Details
Sold Price $397,500
Property Type Single Family Home
Sub Type Single Family Residence
Listing Status Sold
Purchase Type For Sale
Square Footage 3,044 sqft
Price per Sqft $130
Subdivision Brooke Woods
MLS Listing ID 100264760
Sold Date 05/27/21
Style Wood Frame
Bedrooms 3
Full Baths 2
Half Baths 1
HOA Fees $425
HOA Y/N Yes
Originating Board North Carolina Regional MLS
Year Built 1994
Annual Tax Amount $1,278
Lot Size 0.570 Acres
Acres 0.57
Lot Dimensions 100 x 250
Property Description
Custom built brick home with open floor plan. Remodeled in 2009 with new kitchen and baths. Formal dining room/office first floor. New flooring in 2017
New roof 2016. Interior paint 2018.
New HVAC unit 2015. First floor principal suite with step in tile shower and WIC.
Two good siize bedrooms and full bath upstairs, plus finished bonus room over garage.
Walk in floored attic. Double attached garage. Water softner, gas logs,fenced back yard. Community pool . No city taxes. No flood insurance required at this time. No city taxes or water/sewer bills!
Location
State NC
County Carteret
Community Brooke Woods
Zoning R 20
Direction Country Club Road -turn south on Snowy Egret Drive-house on right at 1913
Location Details Mainland
Rooms
Other Rooms Storage
Basement None
Primary Bedroom Level Primary Living Area
Interior
Interior Features Foyer, Mud Room, Solid Surface, Master Downstairs, 9Ft+ Ceilings, Tray Ceiling(s), Vaulted Ceiling(s), Ceiling Fan(s), Pantry, Walk-in Shower, Walk-In Closet(s)
Heating Other-See Remarks, Heat Pump, Zoned
Cooling Central Air, See Remarks, Zoned
Flooring Carpet, Laminate, Tile
Fireplaces Type Gas Log
Fireplace Yes
Window Features Thermal Windows,Blinds
Appliance Water Softener, Stove/Oven - Electric, Refrigerator, Microwave - Built-In, Dishwasher
Laundry Hookup - Dryer, Washer Hookup, Inside
Exterior
Garage On Site, Paved
Garage Spaces 2.0
Waterfront Description None
Roof Type Architectural Shingle
Porch Open, Deck, Patio, Porch
Building
Lot Description Open Lot
Story 2
Entry Level Two
Foundation Slab
Sewer Septic On Site
Water Well
New Construction No
Others
Tax ID 638714328690000
Acceptable Financing Cash, Conventional, VA Loan
Listing Terms Cash, Conventional, VA Loan
Special Listing Condition Entered as Sale Only
Read Less Info
Want to know what your home might be worth? Contact us for a FREE valuation!

Our team is ready to help you sell your home for the highest possible price ASAP

GET MORE INFORMATION

Sherri Mayes
Broker In Charge | License ID: 214350
Broker In Charge License ID: 214350



