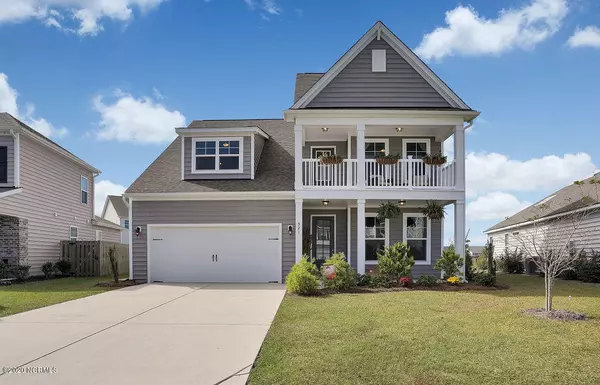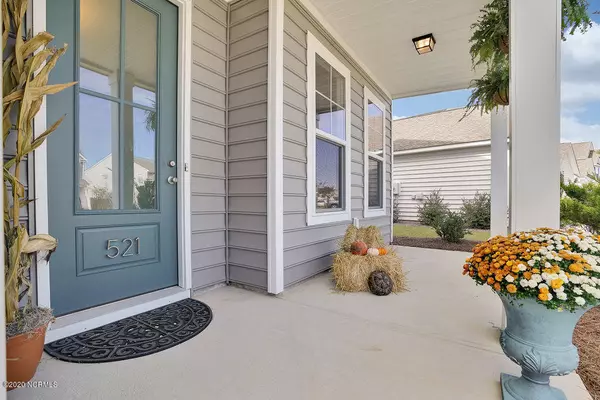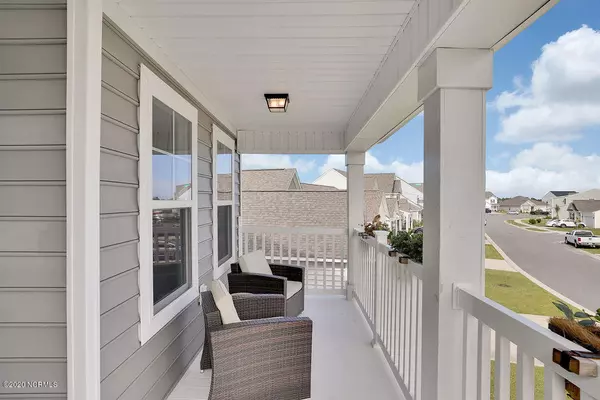For more information regarding the value of a property, please contact us for a free consultation.
Key Details
Sold Price $332,000
Property Type Single Family Home
Sub Type Single Family Residence
Listing Status Sold
Purchase Type For Sale
Square Footage 2,888 sqft
Price per Sqft $114
Subdivision Reserve At West Bay
MLS Listing ID 100242033
Sold Date 12/21/20
Style Wood Frame
Bedrooms 4
Full Baths 3
Half Baths 1
HOA Fees $400
HOA Y/N Yes
Originating Board North Carolina Regional MLS
Year Built 2016
Lot Size 7,100 Sqft
Acres 0.16
Lot Dimensions Irregular
Property Description
Welcome to a meticulously cared for two-story home with Southern charm in the heart of Ogden. Enjoy low maintenance living in this nearly-new home conveniently located near several parks and only 6 miles from the beach. Approaching 521 Steele Loop, the most notable feature is the Charleston-inspired double-decker front porch. In addition to the covered porches, take advantage of the screen porch, with colorful nightly sunsets overlooking a community pond. As you walk through the front door, you're welcomed by hardwoods and an open floor plan accentuated by natural light framed by expansive vaulted ceilings. The large, centrally located kitchen is the heart of the home and boasts all stainless steel appliances, granite countertops, and a subway tile backsplash. Off of the foyer, you'll also find a flex space, perfect for a formal dining room, home office, or playroom. In the living area, relax by a gas fireplace complete with a framed mantle. The first floor is complete with a master suite, featuring a tray ceiling, more natural light, and a spacious en suite that includes a dual vanity, soaking tub, and separate shower. Upstairs you'll find a second master suite complete with a seating area and en suite. The second floor also offers a loft area, flex space, and two additional bedrooms. Come and enjoy this home with easy access to the future Military Cutoff Extension providing even greater convenience to a property that already has so much to offer.
Location
State NC
County New Hanover
Community Reserve At West Bay
Zoning R-15
Direction Market St north to Bayshore/West Bay. Turn left onto Torchwood Blvd and follow to Chipley Dr on Left. Take 1st right onto Steele Loop. Follow around to 521 on right.
Location Details Mainland
Rooms
Basement None
Primary Bedroom Level Primary Living Area
Interior
Interior Features Foyer, Solid Surface, Master Downstairs, 9Ft+ Ceilings, Tray Ceiling(s), Ceiling Fan(s), Pantry, Walk-in Shower, Walk-In Closet(s)
Heating Electric, Forced Air, Heat Pump
Cooling Central Air
Flooring Carpet, Tile, Wood
Fireplaces Type Gas Log
Fireplace Yes
Appliance Microwave - Built-In, Disposal, Dishwasher
Laundry Inside
Exterior
Exterior Feature None
Garage On Site, Paved
Garage Spaces 2.0
Pool None
Waterfront No
View Pond
Roof Type Architectural Shingle
Porch Covered, Deck, Porch, Screened
Building
Story 2
Entry Level Two
Foundation Slab
Sewer Municipal Sewer
Water Municipal Water
Structure Type None
New Construction No
Others
Tax ID R04400-001-634-000
Acceptable Financing Cash, Conventional, FHA, USDA Loan, VA Loan
Listing Terms Cash, Conventional, FHA, USDA Loan, VA Loan
Special Listing Condition None
Read Less Info
Want to know what your home might be worth? Contact us for a FREE valuation!

Our team is ready to help you sell your home for the highest possible price ASAP

GET MORE INFORMATION

Sherri Mayes
Broker In Charge | License ID: 214350
Broker In Charge License ID: 214350



