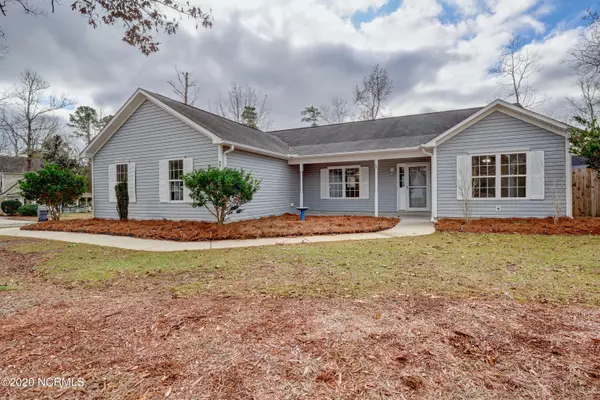For more information regarding the value of a property, please contact us for a free consultation.
Key Details
Sold Price $253,000
Property Type Single Family Home
Sub Type Single Family Residence
Listing Status Sold
Purchase Type For Sale
Square Footage 1,754 sqft
Price per Sqft $144
Subdivision Stoney Creek Plantation
MLS Listing ID 100249530
Sold Date 02/10/21
Style Wood Frame
Bedrooms 3
Full Baths 2
HOA Fees $75
HOA Y/N Yes
Originating Board North Carolina Regional MLS
Year Built 2003
Annual Tax Amount $1,543
Lot Size 0.360 Acres
Acres 0.36
Lot Dimensions 129x111x106x158
Property Description
awesome ranch home located on elevated corner lot, 2 yr old 22 ft round above ground salt water pool, causal open floor plan, smooth ceilings, spacious living area has volume ceiling and warm wood burning fireplace, fresh interior paint, new lighting fixtures and fans, Sunny kitchen with white cabinets, stainless appliances to include refrigerator, breakfast nook, split bedroom plan, master suite is amazing with custom walk-in closet, stunning bath renovation has large walk in tile shower with body shower fixture, frameless shower door, freestanding soaking tub, custom furniture vanity with double sink vessels, two additional bedrooms, hall full bath remodeled with new tile floor, toilet, vanity and light fixtures, laundry room with wainscoting, two car side entry garage, new water heater, fenced year yard, storage shed, patio, separate exterior electric panel suitable for hot tub addition, living room tv remains, floored storage above garage area, close to shopping at Brunswick Forest and minutes to Wilmington
Location
State NC
County Brunswick
Community Stoney Creek Plantation
Zoning LE-R-6
Direction take 74/76 across Cape Fear River Bridge toward leland, take highway 17 exit, take left at light onto Hewitt Burton at Circle K, immediate right onto Hazels Branch Road left onto Stoneycreek Lane, hourse down on right
Location Details Mainland
Rooms
Other Rooms Storage
Basement None
Primary Bedroom Level Primary Living Area
Interior
Interior Features Foyer, Master Downstairs, Ceiling Fan(s), Pantry, Walk-in Shower, Walk-In Closet(s)
Heating Heat Pump
Cooling Central Air
Flooring Laminate, Tile, Wood
Window Features Thermal Windows
Appliance Stove/Oven - Electric, Refrigerator, Microwave - Built-In, Disposal, Dishwasher
Laundry Inside
Exterior
Garage Off Street
Garage Spaces 2.0
Pool Above Ground
Waterfront Description None
Roof Type Shingle
Accessibility None
Porch Patio, Porch, Screened
Building
Lot Description Corner Lot
Story 1
Entry Level One
Foundation Slab
Sewer Municipal Sewer
Water Municipal Water
New Construction No
Others
Tax ID 057na003
Acceptable Financing Cash, Conventional, VA Loan
Listing Terms Cash, Conventional, VA Loan
Special Listing Condition None
Read Less Info
Want to know what your home might be worth? Contact us for a FREE valuation!

Our team is ready to help you sell your home for the highest possible price ASAP

GET MORE INFORMATION

Sherri Mayes
Broker In Charge | License ID: 214350
Broker In Charge License ID: 214350



