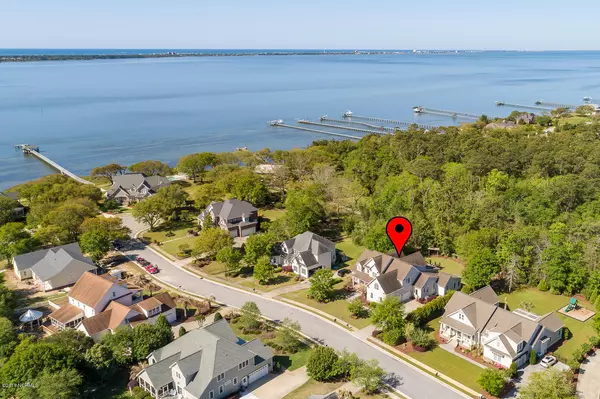For more information regarding the value of a property, please contact us for a free consultation.
Key Details
Sold Price $730,000
Property Type Single Family Home
Sub Type Single Family Residence
Listing Status Sold
Purchase Type For Sale
Square Footage 5,588 sqft
Price per Sqft $130
Subdivision Bay Colony
MLS Listing ID 100246660
Sold Date 02/22/21
Style Wood Frame
Bedrooms 5
Full Baths 4
Half Baths 1
HOA Fees $1,000
HOA Y/N Yes
Originating Board North Carolina Regional MLS
Year Built 2006
Lot Size 0.504 Acres
Acres 0.5
Lot Dimensions 115 x 186 x 115 x 196
Property Description
Spacious custom-built home in Bay Colony Subdivision ready for a new family to enjoy! Great spaces inside and out to gather with family and friends or plenty of room to spread out and relax. Huge master suite on the first floor with private bath and loads of closet space; formal living and dining areas; large gourmet kitchen with a keeping room/den area; mudroom for entry from garage and a laundry room all on the first floor. The second floor features four guest bedrooms and a large bonus room. Extra features are a 3-car garage, covered front porch, exterior storage closet, decking, brick patio with a hot-tub, outdoor cooking area and a firepit. Bay Colony offers: Bogue Sound front pier/dock and a swimming pool overlooking the water.
Location
State NC
County Carteret
Community Bay Colony
Zoning Residential
Direction Highway 24 to Bay Colony Subdivision on Bogue Sound
Location Details Mainland
Rooms
Basement Crawl Space, None
Primary Bedroom Level Primary Living Area
Interior
Interior Features Solid Surface, Master Downstairs, 9Ft+ Ceilings, Ceiling Fan(s), Hot Tub, Pantry, Wet Bar, Walk-In Closet(s)
Heating Forced Air, Heat Pump
Cooling Central Air
Flooring Carpet, Tile, Wood
Window Features Thermal Windows,Blinds
Appliance Water Softener, Vent Hood, Stove/Oven - Gas, Refrigerator, Microwave - Built-In, Dishwasher
Laundry Inside
Exterior
Exterior Feature Irrigation System, Gas Grill, Exterior Kitchen
Garage Lighted, On Site, Paved
Garage Spaces 3.0
Pool In Ground
Waterfront Description Sound Side,Water Access Comm
Roof Type Architectural Shingle
Porch Open, Covered, Deck, Patio, Porch
Building
Story 2
Entry Level Two
Sewer Septic On Site
Water Well
Structure Type Irrigation System,Gas Grill,Exterior Kitchen
New Construction No
Others
Tax ID 6356.14.43.8243000
Acceptable Financing Cash, Conventional
Listing Terms Cash, Conventional
Special Listing Condition None
Read Less Info
Want to know what your home might be worth? Contact us for a FREE valuation!

Our team is ready to help you sell your home for the highest possible price ASAP

GET MORE INFORMATION

Sherri Mayes
Broker In Charge | License ID: 214350
Broker In Charge License ID: 214350



