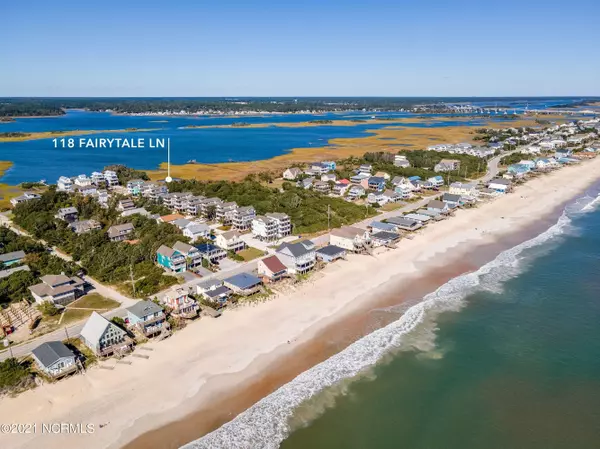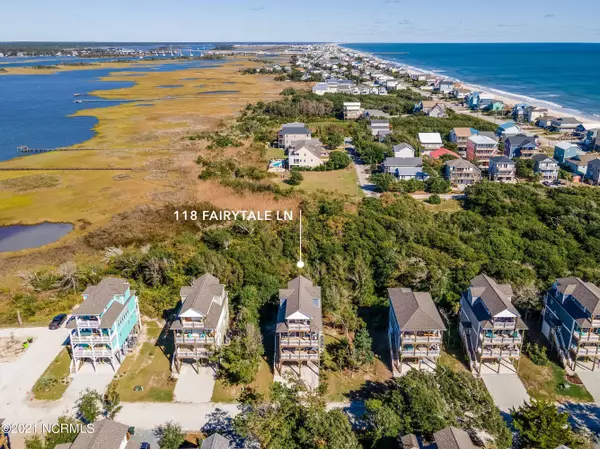For more information regarding the value of a property, please contact us for a free consultation.
Key Details
Sold Price $775,000
Property Type Single Family Home
Sub Type Single Family Residence
Listing Status Sold
Purchase Type For Sale
Square Footage 2,044 sqft
Price per Sqft $379
Subdivision Fairy Tale Beach
MLS Listing ID 100295073
Sold Date 12/02/21
Style Wood Frame
Bedrooms 4
Full Baths 3
Half Baths 1
HOA Y/N No
Originating Board Hive MLS
Year Built 2020
Lot Size 7,841 Sqft
Acres 0.18
Lot Dimensions 50x127x58x8x118
Property Description
Fairytale lane is a fabulous spot on beautiful Topsail Island! Located just a mile and a half south of the new bridge, this home is close to everything, but also a world away. The neighborhood boasts private beach access and undeveloped sound access, as well.
A twist on reverse floor plan living, this home has the main living space on the middle floor. The open kitchen/dining/living area is bright and open. The top floor is reserved for the breathtaking owners' suite, while the remaining 3 bedrooms are on the first level.
You may have seen this plan before but never quite like this! Filled with thoughtfully chosen upgrades, this home stands out in a crowd. Some of the many outstanding features include: luxury master bath, tankless water heater, designer lighting, faucets and fixtures, generator hookup, LVP throughout, CAT5 in multiple locations, wired for hot tub on the ground level, gas range, LED lighting, additional hose bib, etc!
Imagine spending Christmas in your fabulous new beach house! This is the one!
Location
State NC
County Pender
Community Fairy Tale Beach
Zoning R5
Direction Cross the new bridge into Surf City and take the first exit off of the roundabout to head south on S Topsail Dr. Fairytale Lane is 1.5 down on the right. Hose is on the right.
Location Details Island
Rooms
Basement None
Primary Bedroom Level Non Primary Living Area
Interior
Interior Features 9Ft+ Ceilings, Ceiling Fan(s), Elevator, Pantry, Reverse Floor Plan, Walk-In Closet(s)
Heating Electric, Heat Pump
Cooling Central Air
Flooring LVT/LVP
Fireplaces Type None
Fireplace No
Window Features DP50 Windows
Appliance Washer, Refrigerator, Dryer
Exterior
Exterior Feature Outdoor Shower
Garage On Site
Waterfront No
Roof Type Architectural Shingle
Porch Deck
Building
Story 3
Entry Level Three Or More
Foundation Other
Sewer Municipal Sewer
Water Municipal Water
Structure Type Outdoor Shower
New Construction No
Others
Tax ID 4234-24-3725-0000
Acceptable Financing Cash, Conventional, VA Loan
Listing Terms Cash, Conventional, VA Loan
Special Listing Condition None
Read Less Info
Want to know what your home might be worth? Contact us for a FREE valuation!

Our team is ready to help you sell your home for the highest possible price ASAP

GET MORE INFORMATION

Sherri Mayes
Broker In Charge | License ID: 214350
Broker In Charge License ID: 214350



