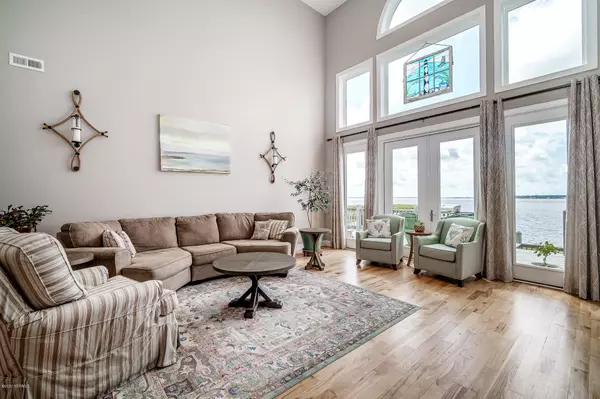For more information regarding the value of a property, please contact us for a free consultation.
Key Details
Sold Price $748,000
Property Type Single Family Home
Sub Type Single Family Residence
Listing Status Sold
Purchase Type For Sale
Square Footage 4,400 sqft
Price per Sqft $170
Subdivision Indian Shores
MLS Listing ID 100231294
Sold Date 11/25/20
Style Wood Frame
Bedrooms 4
Full Baths 4
Half Baths 1
HOA Fees $150
HOA Y/N Yes
Originating Board North Carolina Regional MLS
Year Built 2014
Annual Tax Amount $3,612
Lot Size 0.720 Acres
Acres 0.72
Lot Dimensions Plat map under documents
Property Description
Custom waterfront home of 4,400 square feet built by Streamline Developers offering amazing waterviews and a boat dock with lift (6,000 lbs) at your backdoor! Coastal living on a quiet cul-de-sac setting makes a perfect retreat to call home. Quality features such as: hickory flooring on the main level; a gourmet kitchen with granite counters and stainless steel appliances; two master suites; a media room with a built-in bar; please see the special features sheet under documents for more details. The first floor offers the recreation/media room and a full bathroom. The main living area on the second floor features: entrance foyer; the gorgeous custom kitchen; formal dining space; spacious sun room and living area with a fireplace; the master suite with private bath; laundry area and 1/2 bath for guest. The top floor on the third floor offers 3 additional bedrooms one which could be used as a top floor master with en-suite bath and two guest bedrooms with a hall bath. 3-Car-Garage is oversized (1234 SF) with plenty of room for a workshop or tackle room. Outdoor spaces include: outdoor shower, hot tub, dock with boat lift, large concrete patio, open and covered decking.
Location
State NC
County Carteret
Community Indian Shores
Zoning Unzoned
Direction Indian Shores S/D is located off of SR 1154 in Newport
Location Details Mainland
Rooms
Other Rooms Shower
Basement None
Primary Bedroom Level Primary Living Area
Interior
Interior Features Solid Surface, Vaulted Ceiling(s), Ceiling Fan(s), Pantry, Walk-in Shower, Wet Bar, Walk-In Closet(s)
Heating Heat Pump
Cooling Central Air
Flooring Carpet, Tile, Wood
Fireplaces Type Gas Log
Fireplace Yes
Window Features Thermal Windows,Blinds
Appliance Washer, Stove/Oven - Electric, Refrigerator, Dryer, Dishwasher, Cooktop - Gas
Laundry Hookup - Dryer, Washer Hookup
Exterior
Exterior Feature Outdoor Shower
Garage On Site, Paved
Garage Spaces 3.0
Waterfront Yes
Waterfront Description Boat Lift,Bulkhead,Deeded Waterfront,Waterfront Comm
View Water
Roof Type Architectural Shingle
Porch Open, Covered, Deck, Patio
Building
Lot Description Cul-de-Sac Lot
Story 3
Entry Level Three Or More
Foundation Slab
Sewer Septic On Site
Water Municipal Water
Structure Type Outdoor Shower
New Construction No
Others
Tax ID 6388.03.21.4627000
Acceptable Financing Cash, Conventional
Listing Terms Cash, Conventional
Special Listing Condition None
Read Less Info
Want to know what your home might be worth? Contact us for a FREE valuation!

Our team is ready to help you sell your home for the highest possible price ASAP

GET MORE INFORMATION

Sherri Mayes
Broker In Charge | License ID: 214350
Broker In Charge License ID: 214350



