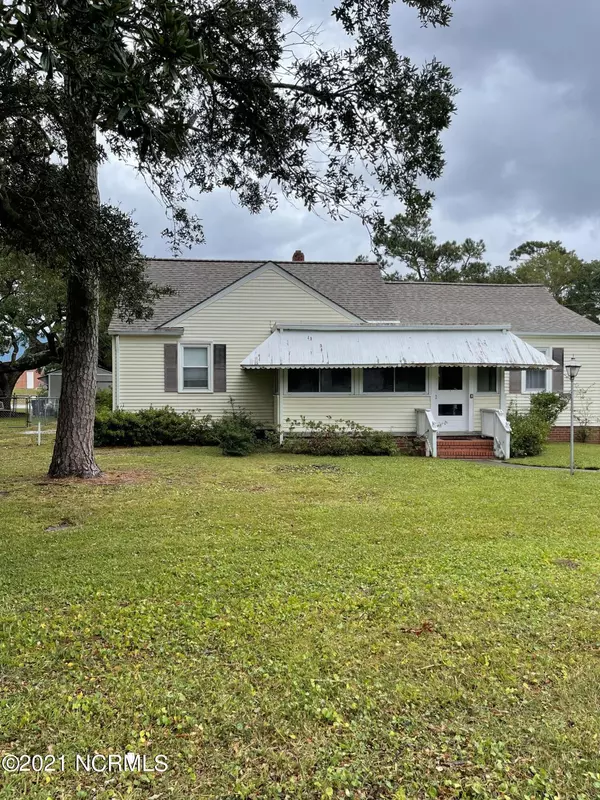For more information regarding the value of a property, please contact us for a free consultation.
Key Details
Sold Price $263,000
Property Type Single Family Home
Sub Type Single Family Residence
Listing Status Sold
Purchase Type For Sale
Square Footage 1,900 sqft
Price per Sqft $138
Subdivision Camp Glenn
MLS Listing ID 100294539
Sold Date 12/10/21
Style Wood Frame
Bedrooms 4
Full Baths 3
HOA Y/N No
Originating Board Hive MLS
Year Built 1950
Annual Tax Amount $998
Lot Size 10,890 Sqft
Acres 0.25
Lot Dimensions 70x158x70x158
Property Description
YOU MUST SEE this quaint, full of character cottage that is centrally located and move in ready. Driving to this home is so serene with all the mature trees that adorn the streets of this well established neighborhood. This very well cared for home is within walking distance to the city boat ramp, Bogue Sound, Carteret Health Care Hospital and medical offices. It is just minutes to Atlantic Beach, fishing, restaurants and shopping centers. You will absolutely love the convenience factor of this neighborhood. This cozy ready to update home boasts 4 bedrooms, 3 full baths, original hardwood floors are hidden under the carpet. The one car garage is perfect for crafting, woodworking and storage of all your fishing rods. You can park in the garage or under the two car carport. Enjoy evenings under the stars as you sit by the brick fire pit or hanging out on the warm, cozy enclosed front porch. There is a tremendous amount of storage space in the interior attic, above the two car carport and the overhang in the one car garage. Recent updates include an under home dehumidifier, sump pump and vapor barrier 2021, heat pump 2020, water heater 2019 and roof. Schedule your showing today. You do not want to miss out on this one. It is truly a DIAMOND IN THE ROUGH!
Location
State NC
County Carteret
Community Camp Glenn
Zoning R
Direction Bridges Street to Glen Dr. House on the right. or Arendell St to Glen Dr. House on the left. Driveway is in back of property on Glen Dr not Noyes Ave.
Location Details Mainland
Rooms
Basement Crawl Space, None
Primary Bedroom Level Primary Living Area
Interior
Interior Features Master Downstairs, Ceiling Fan(s), Walk-in Shower, Eat-in Kitchen
Heating Heat Pump
Cooling Central Air
Flooring Carpet, Laminate, Wood
Fireplaces Type None
Fireplace No
Window Features Blinds
Appliance Stove/Oven - Electric, Refrigerator, Cooktop - Electric
Laundry In Garage
Exterior
Exterior Feature None
Garage Paved
Garage Spaces 1.0
Carport Spaces 2
Pool None
Utilities Available Community Water
Waterfront Description None
Roof Type Shingle
Porch Open, Enclosed
Building
Story 1
Entry Level One
Sewer Community Sewer
Structure Type None
New Construction No
Others
Tax ID 637615526821000
Acceptable Financing Cash, Conventional
Listing Terms Cash, Conventional
Special Listing Condition None
Read Less Info
Want to know what your home might be worth? Contact us for a FREE valuation!

Our team is ready to help you sell your home for the highest possible price ASAP

GET MORE INFORMATION

Sherri Mayes
Broker In Charge | License ID: 214350
Broker In Charge License ID: 214350



