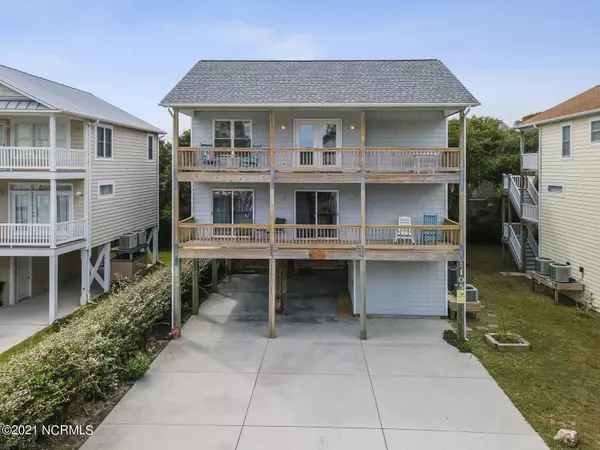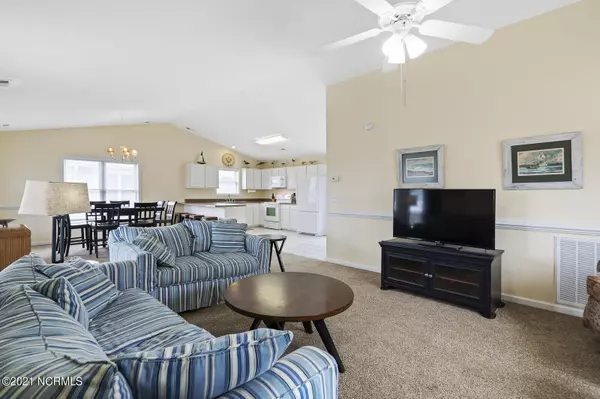For more information regarding the value of a property, please contact us for a free consultation.
Key Details
Sold Price $580,000
Property Type Single Family Home
Sub Type Single Family Residence
Listing Status Sold
Purchase Type For Sale
Square Footage 1,738 sqft
Price per Sqft $333
Subdivision Fairy Tale Beach
MLS Listing ID 100294573
Sold Date 11/16/21
Style Wood Frame
Bedrooms 3
Full Baths 2
Half Baths 1
HOA Y/N No
Originating Board Hive MLS
Year Built 2001
Annual Tax Amount $4,371
Lot Size 5,227 Sqft
Acres 0.12
Lot Dimensions 50*103*50*104
Property Description
Fairytale Lane is a special part of Topsail... come see this 3 bedroom 2 1/2 bath beach home on a private, dead end street, with ocean views and a deeded community beach access. This home features an interior elevator, expansive front and back decks, and comes completely furnished so it's ready for the 2022 rental season! The reverse floorplan puts the open living areas on the top level with lots of light, vaulted ceilings, plenty of seating, and a half bath. On the lower level are three spacious bedrooms including a master suite, each with private deck access to relax and listen to the birds or the ocean. After a day on the beach, rinse the sand away in an enclosed outdoor hot and cold shower. There's lots of covered parking, a spacious storage room, and wet weather entry via the elevator. This property is in the X flood zone with its high elevation, and the current owners aren't even required to carry flood insurance.... but they do for the low premium of $858/yr! Sellers are sharing their pre-listing home inspection, we've got nothing to hide here, and nothing major was found! A 2-10 Home Warranty is offered for peace of mind with an acceptable offer though! Sellers have made many improvements since purchase, ask for details when you call a Realtor for a showing!
Location
State NC
County Pender
Community Fairy Tale Beach
Zoning R5
Direction Hwy 50 to Surf City, RIGHT at roundabout, follow past S-curve - RIGHT on Fairytale - Home on LEFT
Location Details Island
Rooms
Primary Bedroom Level Non Primary Living Area
Interior
Interior Features Elevator, Vaulted Ceiling(s), Ceiling Fan(s), Furnished, Pantry, Reverse Floor Plan, Walk-in Shower, Walk-In Closet(s)
Heating Electric, Heat Pump
Cooling Central Air, Zoned
Flooring Carpet, Tile
Fireplaces Type None
Fireplace No
Window Features Blinds
Appliance Washer, Stove/Oven - Electric, Refrigerator, Microwave - Built-In, Dryer, Dishwasher
Laundry Laundry Closet
Exterior
Exterior Feature Outdoor Shower
Garage On Site
Garage Spaces 3.0
Waterfront No
Waterfront Description Deeded Beach Access,Sound Side,Water Access Comm
View Ocean, Water
Roof Type Shingle
Accessibility Accessible Full Bath
Porch Covered, Deck, See Remarks
Building
Story 2
Entry Level Two
Foundation Other
Sewer Municipal Sewer
Water Municipal Water
Structure Type Outdoor Shower
New Construction No
Others
Tax ID 4234-24-4424-0000
Acceptable Financing Cash, Conventional, FHA
Listing Terms Cash, Conventional, FHA
Special Listing Condition None
Read Less Info
Want to know what your home might be worth? Contact us for a FREE valuation!

Our team is ready to help you sell your home for the highest possible price ASAP

GET MORE INFORMATION

Sherri Mayes
Broker In Charge | License ID: 214350
Broker In Charge License ID: 214350



