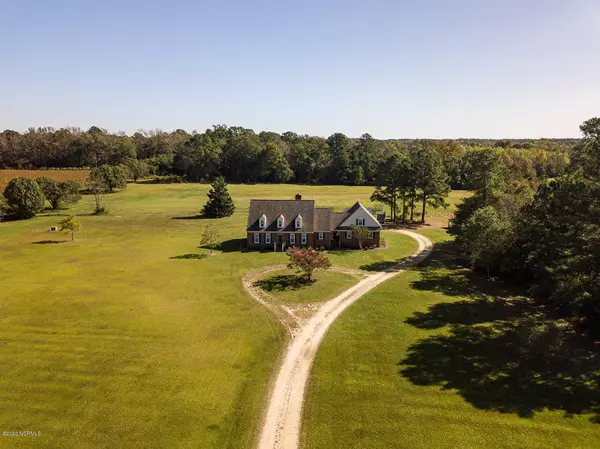For more information regarding the value of a property, please contact us for a free consultation.
Key Details
Sold Price $335,000
Property Type Single Family Home
Sub Type Single Family Residence
Listing Status Sold
Purchase Type For Sale
Square Footage 3,263 sqft
Price per Sqft $102
Subdivision Not In Subdivision
MLS Listing ID 100244237
Sold Date 12/09/20
Style Wood Frame
Bedrooms 4
Full Baths 3
HOA Y/N No
Originating Board North Carolina Regional MLS
Year Built 1984
Lot Size 4.060 Acres
Acres 4.06
Lot Dimensions see map
Property Description
Custom built brick Williamsburg style home situated on 4 acres just minutes outside the city limits of Newton Grove and I40. Wood floors greet you in foyer, formal dining & family room. Oversize family room offers fireplace with gas logs and custom wood work, vaulted ceilings, built in cabinetry and open staircase. Eat in kitchen updates include granite tops, tiled backsplash, stainless appliances, and new fixtures/recessed lighting and situated next to your formal dining room with wainscot. First floor master suite with 2 generous closets. 2 bedrooms and home office (currently used as 5th bedroom) and bath upstairs along with HUGE walk in storage area and Bonus room (with separate staircase). Laundry room and mud area with custom trim, great storage space and room for a freezer. Covered back porch with country views! 16x24 workshop with 16ft lean to. Screen porch. 2 car garage. Plantation shutters and extensive trim throughout home. New vinyl replacement windows. Updated landscape design. Grape vines. Alarm system. Ideal location for commutes to Raleigh, Goldsboro, Fayetteville, Dunn or Clinton.
Location
State NC
County Sampson
Community Not In Subdivision
Zoning RA
Direction 701 to Newton Grove, follow circle to Hwy 13W, left on McLamb Rd. Home on left.
Location Details Mainland
Rooms
Basement Crawl Space
Primary Bedroom Level Primary Living Area
Interior
Interior Features Foyer, Master Downstairs, Pantry, Walk-In Closet(s)
Heating Forced Air
Cooling Central Air
Fireplaces Type Gas Log
Fireplace Yes
Exterior
Exterior Feature Gas Logs
Garage Unpaved
Garage Spaces 2.0
Waterfront No
Roof Type Shingle
Porch Screened
Building
Story 2
Entry Level One and One Half
Sewer Septic On Site
Water Well
Structure Type Gas Logs
New Construction No
Others
Tax ID 11004139001
Acceptable Financing Cash, Conventional, FHA, USDA Loan, VA Loan
Listing Terms Cash, Conventional, FHA, USDA Loan, VA Loan
Special Listing Condition None
Read Less Info
Want to know what your home might be worth? Contact us for a FREE valuation!

Our team is ready to help you sell your home for the highest possible price ASAP

GET MORE INFORMATION

Sherri Mayes
Broker In Charge | License ID: 214350
Broker In Charge License ID: 214350



