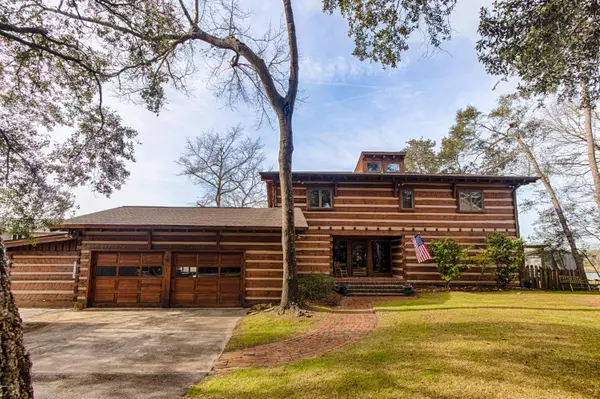For more information regarding the value of a property, please contact us for a free consultation.
Key Details
Sold Price $665,000
Property Type Single Family Home
Sub Type Single Family Residence
Listing Status Sold
Purchase Type For Sale
Square Footage 2,770 sqft
Price per Sqft $240
Subdivision Country Club Point
MLS Listing ID 100200239
Sold Date 03/03/20
Bedrooms 3
Full Baths 2
Half Baths 1
HOA Y/N No
Originating Board North Carolina Regional MLS
Year Built 1979
Lot Size 0.833 Acres
Acres 0.83
Lot Dimensions 100x377x101x349
Property Description
WATERFRONT - Beautiful rough hewn timber home on DEEP water. Truly the best of both worlds with this home, a log cabin at the Coast!! Recently renovated inside and outside with 4 bedrooms and 2.5 baths. Dock has gazebo and floating dock with running water and shore power access. Pilings set for up to a 65 foot boat. Access to the sound and the intercoastal waterway. Imagine crabbing and fishing for trout and drum in your own back yard. House situated on large lot with mature live oaks and long asphalt driveway with ample parking in the great neighborhood with no through street. There are 3 bedrooms upstairs, full bath and poolroom with granite wet bar. Downstairs has a master suite with his and her sides, water closet with bidet, and walk through tiled shower with Jacuzzi tub. Screened in porch off master bedroom. Split brick foyer leads to a laundry room, half bath and a 2 car garage with loft and side work area. Kitchen has stainless appliances (2 new ovens, new cook-top, new dishwasher, disposal and french door refrigerator) coffee and wine station and granite counter tops and long granite bar. Den has large stone wood burning fireplace and 3 sliding doors leading to large deck overlooking the water. Re-purposed and recently refinished heart pine floors in den and kitchen. There is carpet in all 4 bedrooms. All bathrooms have tile and granite countertops.
Location
State NC
County Carteret
Community Country Club Point
Zoning RA
Direction Hwy 24 from Morehead, Turn left into Country Club Point. Left on Club Point Dr. house on left.
Location Details Mainland
Rooms
Basement Crawl Space
Primary Bedroom Level Primary Living Area
Interior
Interior Features Foyer, Master Downstairs, 9Ft+ Ceilings, Ceiling Fan(s), Walk-in Shower, Eat-in Kitchen
Heating Heat Pump
Cooling Central Air
Flooring Carpet, Tile, Wood, See Remarks
Appliance Washer, Refrigerator, Dryer, Double Oven, Disposal, Dishwasher, Cooktop - Electric
Laundry Inside
Exterior
Garage Paved
Garage Spaces 2.0
Utilities Available Municipal Water Available
Waterfront Yes
Waterfront Description Bulkhead,Canal Front,Water Depth 4+,Waterfront Comm
View Sound View, Water
Roof Type Architectural Shingle
Porch Covered, Deck, Porch, Screened
Building
Story 2
Entry Level Two
Sewer Septic On Site
New Construction No
Others
Tax ID 5384.06.48.3195000
Acceptable Financing Cash, Conventional
Listing Terms Cash, Conventional
Special Listing Condition None
Read Less Info
Want to know what your home might be worth? Contact us for a FREE valuation!

Our team is ready to help you sell your home for the highest possible price ASAP

GET MORE INFORMATION

Sherri Mayes
Broker In Charge | License ID: 214350
Broker In Charge License ID: 214350



